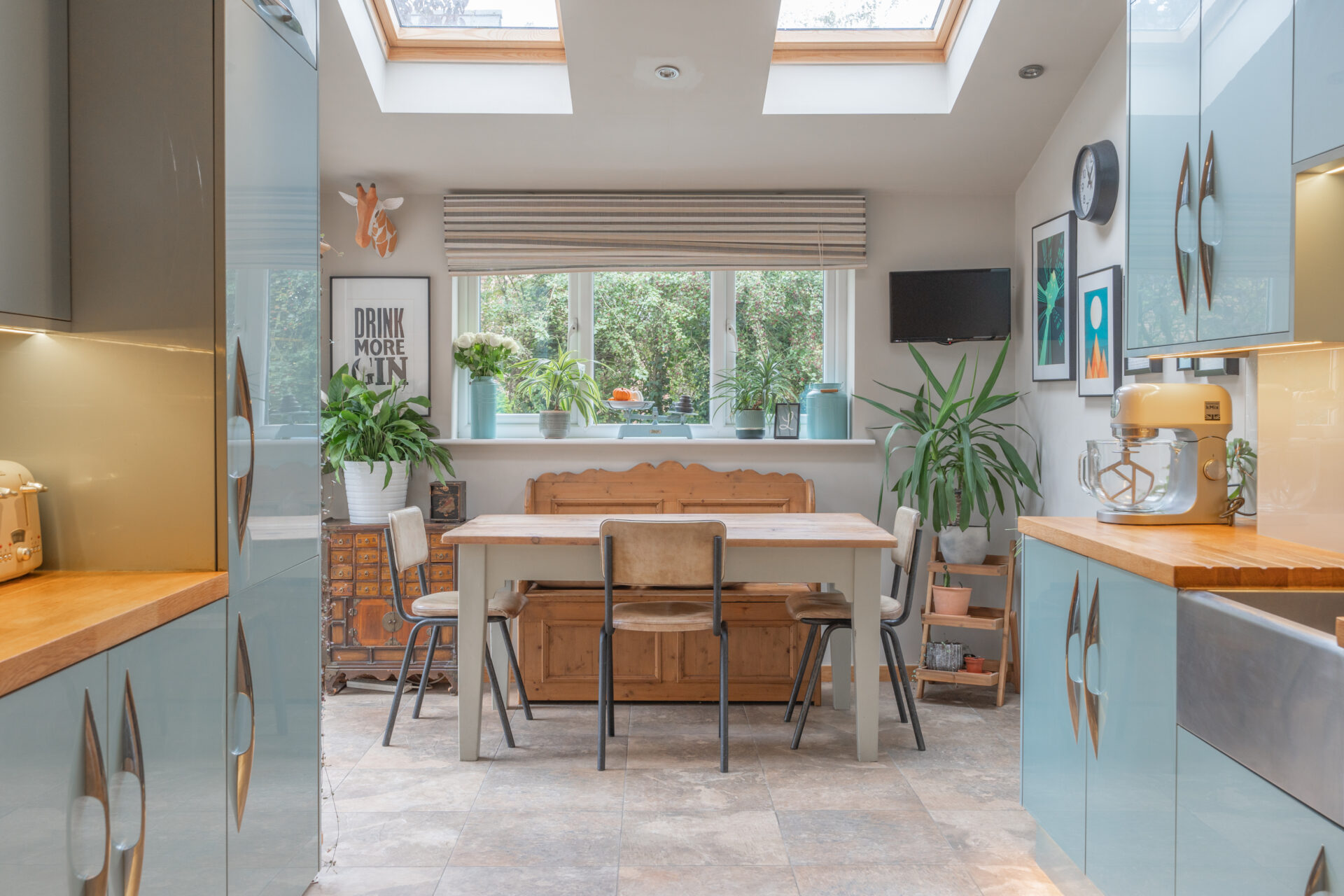Nestled in the charming area of Chapel-En-Le-Frith, dubbed the ‘Capital of the Peak’, this modern semi-detached house on Horderns Road with picturesque countryside views, offers access to great local walks. Fully renovated to a high standard, this property also benefits from easy access to local amenities, schools, and transport links, making it a convenient choice for daily living.
Upon entering, you are welcomed into a spacious hallway with practical understairs storage. Large open-plan living/dining room provides a warm and inviting atmosphere, perfect for both relaxation and entertaining guests. The shaker style kitchen provides plenty of storage space for culinary enthusiasts. The layout of the home is thoughtfully designed to maximise space and functionality, ensuring that every corner is utilised effectively.
Hallway - 3.96m x 2.06m (13'0 x 6'9) -
Kitchen - 4.39m x 2.01m (14'5 x 6'7) -
Dining Room - 4.04m x 3.56m (13'3 x 11'8) -
Living Room - 3.61m x 3.58m (11'10 x 11'9) -
Upstairs -
Landing - 2.36m x 0.91m (7'9 x 3'0) -
Master Bedroom - 3.91m x 3.18m (12'10 x 10'5) -
Bedroom - 3.91m x 3.18m (12'10 x 10'5) -
Bedroom - 2.24m x 1.98m (7'4 x 6'6) -


