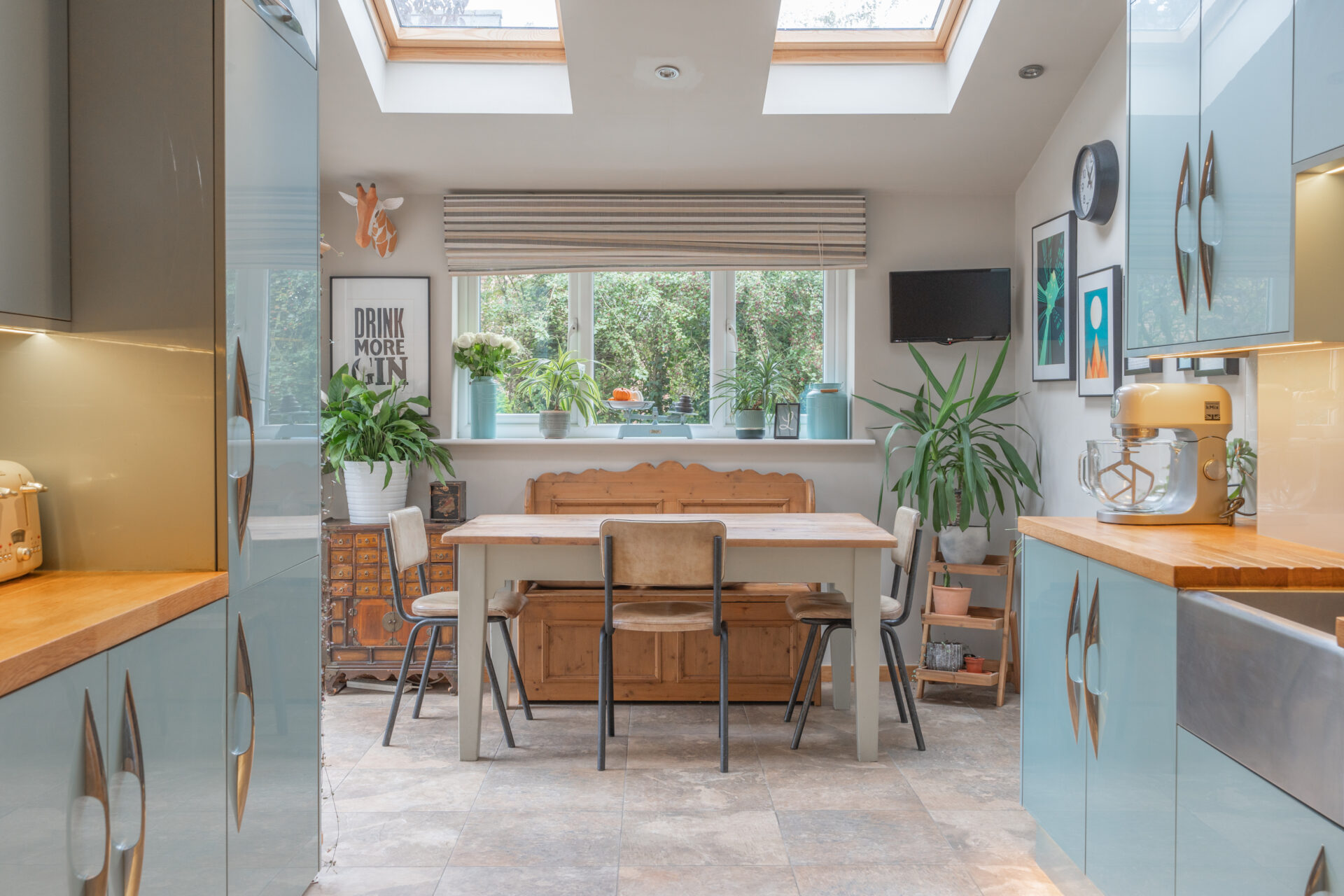Full description
RARE OPPORTUNITY TO ACQUIRE A DETACHED BUNGALOW ON THIS SOUGHT-AFTER DEVELOPMENT. Occupying a good position on this quiet cul-de-sac and within relatively level walking distance of the town centre, a detached bungalow with full gas central heating and UPVC double glazing, porch, hall, lounge, dining room, kitchen, conservatory, 2 bedrooms, bathroom, garage and good gardens.
Porch
2 UPVC windows and composite front door.
Hallway
radiator, cloaks cupboard.
Kitchen (11ft 8in x 8ft 10in)
Oak floor units with round edged worktops, wall cupboards, stainless steel sink unit, Worcester Greenstar combi boiler, plumbing for washing machine, UPVC window & door to side, double radiator.
Dining room (12ft 7in x 10ft 3in)
UPVC bay window, double radiator, French doors to lounge.
Lounge (15ft 4in x 11ft 8in)
Fitted gas fire, double radiator, sliding patio doors to conservatory.
Conservatory (11ft 4in x 11ft 8in)
UPVC windows & French doors to garden.
Bathroom
Shower enclosure with electric shower unit, pedestal wash basin, low flush wc, UPVC window, Radiator, linen cupboard with radiator.
Bedroom (15ft 4in x 8ft 2in)
UPVC window, radiator.
Bedroom (11ft 6in x 8ft)
UPVC window, radiator.
Garage (16ft 10in x 8ft 4in)
Composite roller shutter door, electric light & Power.
Outside
Good private garden laid to paved patio area.


