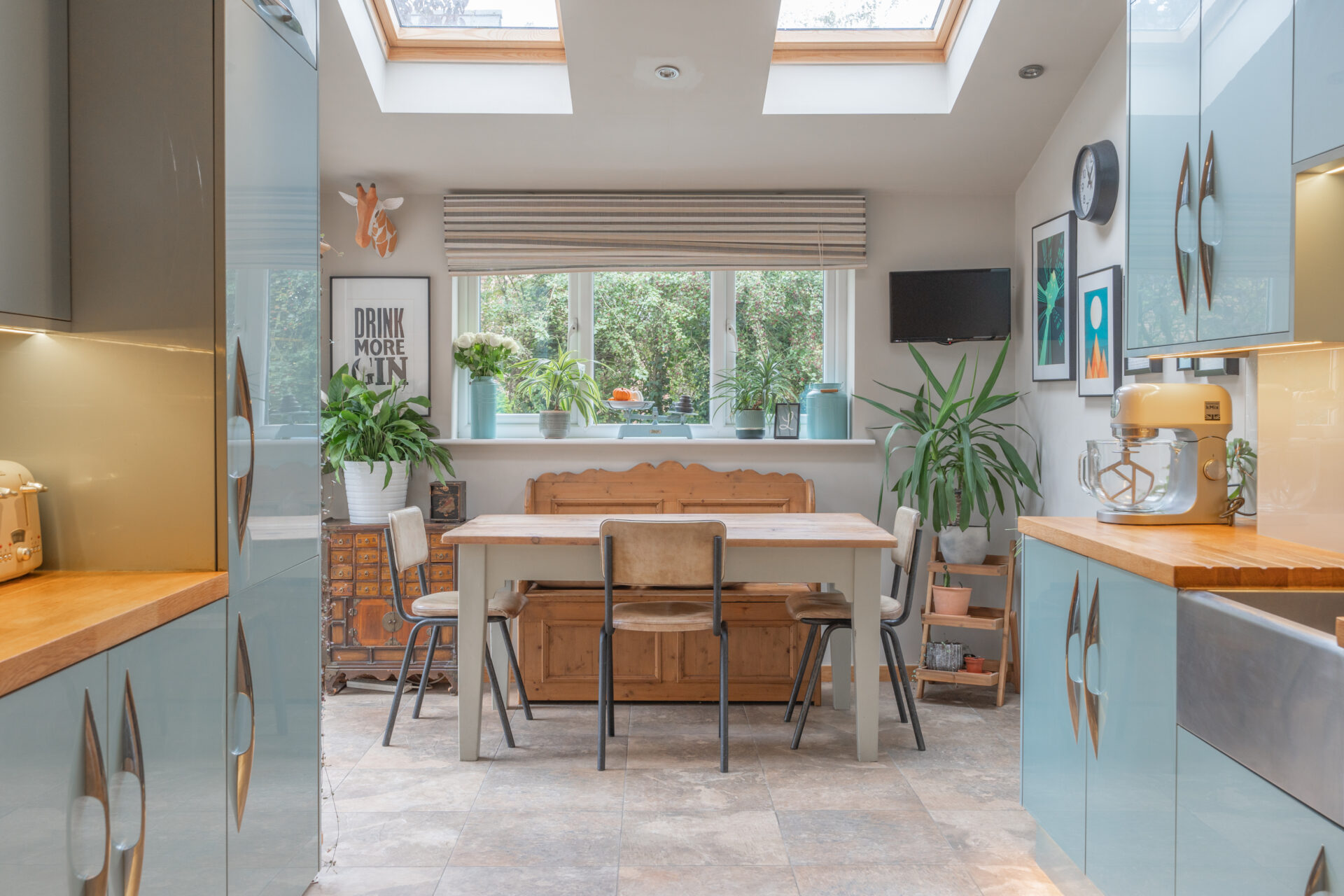IDEAL FOR A FIRST TIME BUYER OR INVESTOR!! Spacious top floor flat in the heart of Burbage. Full gas central heating and UPVC double glazing. The property comprises porch, hallway, bathroom, kitchen, TWO bedrooms and large lounge. VIDEO TOUR AVAILABLE!!
Porch
UPVC front door
Hallway
Radiator, cloaks cupboard.
Bathroom
Timber panelled bath and shower/mixer taps, pedestal wash basin, UPVC window, double radiator, built in cupboard with Alpha combi.
Kitchen
(13ft 1in x 9ft 2in @ max L shaped)
Floor units and rounded edge work tops, stainless steel sink unit, four ring electric hob, built under electric oven, extractor hood, double radiator, UPVC window.
Bedroom
(11ft 9in x 9ft 3in)
Built in wardrobes, UPVC window, radiator, pedestal wash basin.
Bedroom
(18ft 3in x 10ft 4in)
Two sets of built-in wardrobes, wash hand basin set into vanity unit, two radiators.
Lounge
(19ft 2in x 11ft 1in)
Three UPVC windows, double radiator.
Leasehold Details to follow :

