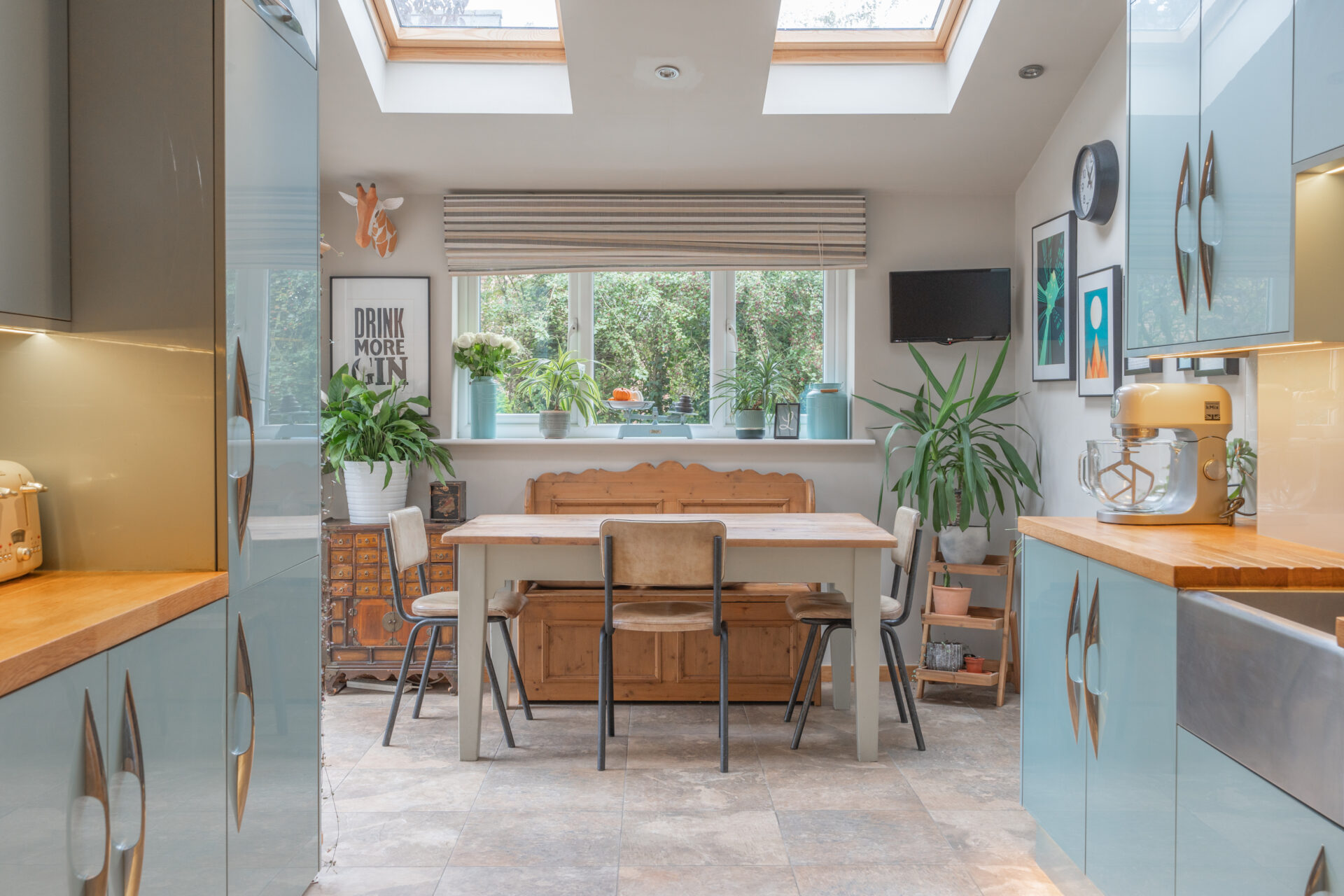Hallway
Radiator, entry intercom phone.
Bedroom One – 11’4” x 8’10” plus recess
South-facing wooden framed double glazed window, double radiator. Leads directly into the bathroom.
Bathroom (en-suite to Bedroom One)
Panelled bath, porcelain wash hand basin, low-flush W/C, heated towel radiator, extractor fan, east-facing double glazed window.
Bedroom Two – 17’ x 9’10”
South-facing wooden framed double glazed window, double radiator. Leads directly into the shower room.
Shower Room (en-suite to Bedroom Two)
Shower enclosure (we recently installed shower in 2025), porcelain wash hand basin, low-flush W/C, heated towel radiator, extractor fan.
Lounge / Dining Area – 19’5” x 14’0”
Spacious north-facing reception room with two double radiators.
Kitchen – 11’6” x 6’4”
Fitted units and worktops, wall cupboards, stainless-steel four-ring gas hob, stainless-steel electric oven, integrated fridge, base units, plumbing for washing machine and dishwasher, and combination boiler. East-facing double glazed window, heated towel radiator.
Additional Information
•Basement: Shared storage area for five flats within Southwood, housing gas, water, and electricity meters.
•Parking: Two allocated parking spaces.
•Communal Areas: Shared rose garden above the retaining wall, enjoyed by the 19 properties across the Hampton Court development.
•Gardens: Communal grounds with access to both St John’s Road (vehicular) and quieter pedestrian access to Park Road.
•Bins: Large commercial bins are shared and collected directly from the car park (no need to move them to the roadside).
•Service Charge: £1,700 per annum (2025) — payable in two instalments of £850 in June and December (includes Ground Rent).
•Lease Length: 150 years from 1998.
•Pets: Not permitted under the lease.
•Holiday Lets: Not permitted.
•Neighbourhood: Predominantly retired residents — peaceful and friendly community within Southwood and the adjoining Garmondsway block.
•Surroundings: Superbly located within walking distance of Buxton town centre, the Pavilion Gardens and the Opera House. Beautiful walks through the Serpentine and local woodlands lead to Corbar Hill and Solomon’s Temple without using a car.


