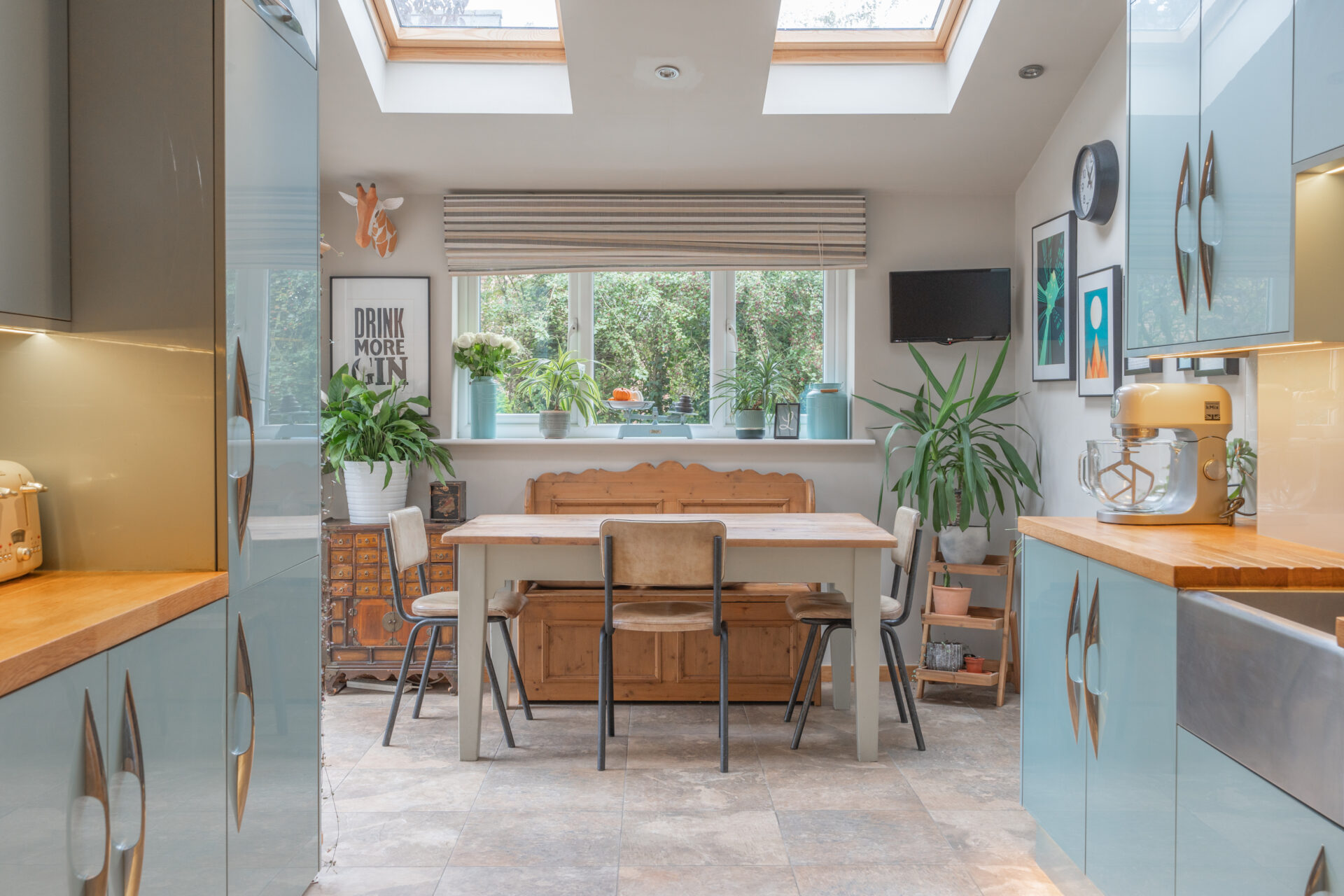NO CHAIN! Very well situated within close proximity to Buxton Market place an excellent sized 4 bedroom Semi-detached property over 4 floors including a Cellar. Formerly a 5 bedroom house having been adapted over the years to form an extra Kitchen and Lounge on the 3rd floor and benefit from extremely spacious living accommodation.
Porch
Hall
Stairs to first floor, radiator, built in cupboard.
Dining Room (12ft 2in x 11ft 5in)
UPVC window, double radiator.
Lounge (14ft 5in x 14ft)
UPVC Bay window with window seat, living flame gas fire, double radiator.
Kitchen (12ft x 8ft 2in)
Floor units and round edged work tops, inset sink unit, built in cupboards, radiator, UPVC window.
Rear room (13ft 4in x 7ft 6in)
UPVC door, radiator.
Cellar
Shower Room
Large shower enclosure, wash hand basin in vanity unit, chrome heated towel radiator, radiator, UPVC window, built in cupboards, boiler cupboard with Alpha combi boiler.
Separate WC
Low flush wc, double radiator, UPVC window.
Bedroom/Lounge (14ft x 11ft 10in)
Living flame gas fire, double radiator, 2 UPVC windows.
Landing
UPVC window, radiator, built in cupboard.
Kitchen (formerly a Bedroom 11ft 7in x 11ft 6in)
Floor units with round edged worktops, wall cupboards, 4 rings ceramic hob, extractor hood, built under oven, plumbing for washing machine & dishwasher, integrated fridge freezer, stainless steel sink unit, UPVC window double radiator.
Bedroom (12ft 1in x 9ft 2in)
Velux window, radiator, built in cupboard.
Bedroom (13ft 1in x 12ft)
UPVC window, radiator, fitted wardrobe along 1 wall, fitted dressing table unit.
Landing
Bedroom (12ft 1in x 11ft 8in)
UPVC window, double radiator.
Outside
Enclosed paved front yard with

