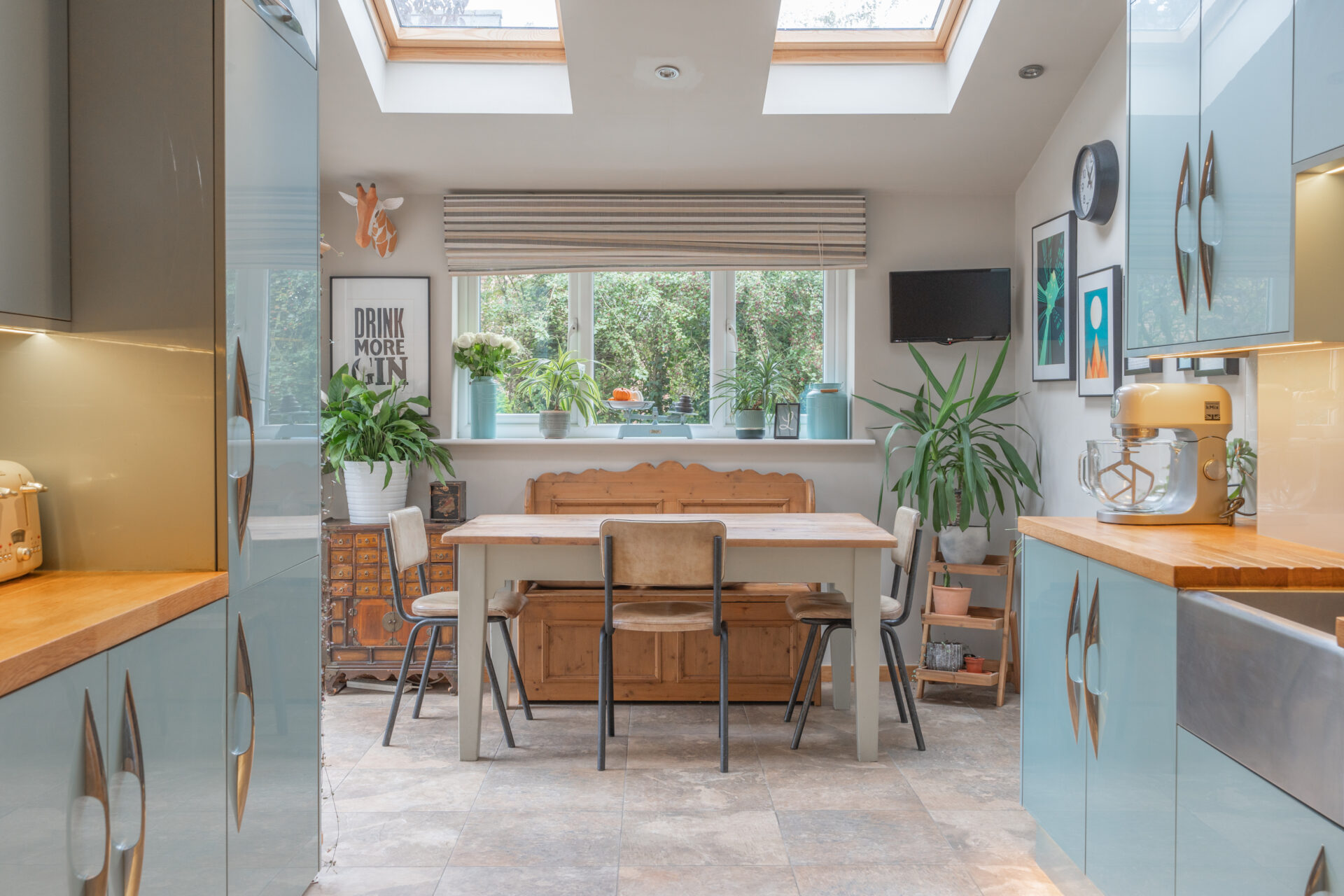Vestibule:
UPVC entrance door.
Hall:
Dado rail, stairs to first floor.
Lounge: 15'3" x 12'7"
Multi-burn stove, UPVC bay window, 2 double radiators.
Kitchen/Diner: 13'8" x 11'7"
All fitted units & wall cupboards, worktops, inset porcelain sink, stainless steel extractor hood, 4 ring gas hob and electric oven, 2 double column radiators, UPVC French doors to rear.
Kitchen Extension Area: 11'5" x 5'10"
UPVC window, under sink unit, inset microwave + dishwasher, fitted units & wall cupboards
Utility Room: 8'6" x 7'
UPVC window & door to rear, plumbing for washing machine, Worcester combi boiler.
Cellar:
UPVC window
________________________________________
Landing:
UPVC window, radiator.
Bathroom:
Porcelain bath, porcelain basin, electric shower unit, UPVC window, extractor fan, central heated towel radiator.
Bedroom 1: 13'8" x 10'2"
UPVC bay window, UPVC window, fitted cupboard
Bedroom 2: 16'6" x 15'10"
UPVC bay window, UPVC window, 2 double radiators.
________________________________________
Landing (Second):
Velux window.
Bedroom 3: 12'4" x 10'4"
Double radiator, UPVC window.
Bedroom 4: 14'5" x 9'1"
UPVC window, double radiator.
Bedroom 5: 11'8" x 6'10"
Double radiator, Velux window.
________________________________________
Externally:
Enclosed courtyard garden with rear wood panel gate.


