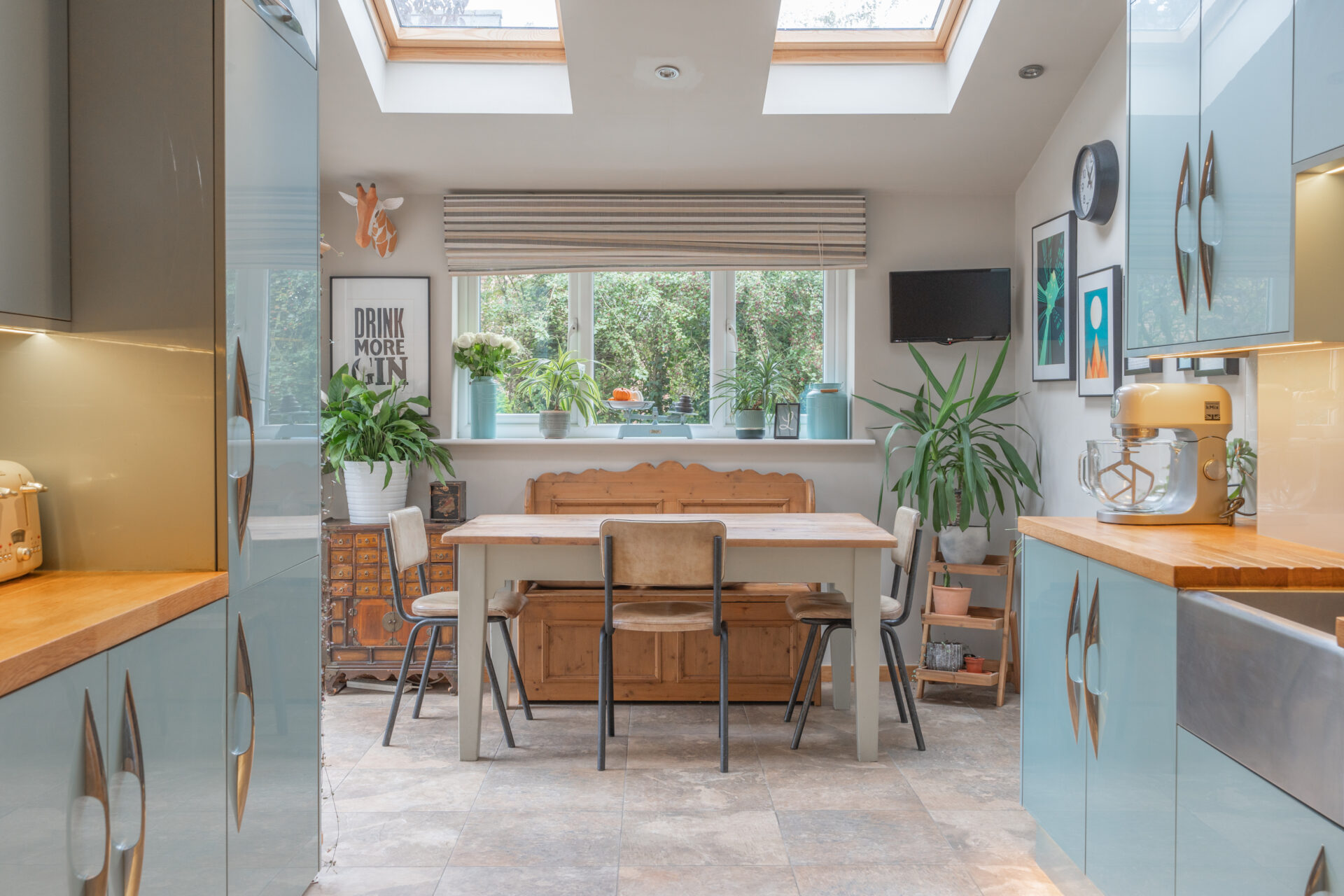Full description
SPACIOUS GRADE ll LISTED HOME OF DISTINCTION!!
NEW BOILER INSTALLED DECEMBER 2024!! NEW ROOF INSTALLED 2023.
Well situated in this much sought after residential area within walking distance of the town centre, schools, park, swimming pool, golf course and Opera House.
This stone built and slated property was constructed in 1894 by renowned architect Barry Parker and retains many original features.
Substantial accommodation over three floors, plus extensive cellars, a double garage, and large gardens.
The property comprises an impressive entrance hall, lounge, sitting room/dining room, kitchen/breakfast room, larder, utility room, EIGHT bedrooms, two bathrooms, separate W/Cs, detached double garage and extensive gardens of approximately 1/2 acre.
Entrance Hall
(17ft 8in x 15ft)
Two secondary double-glazed windows, original open fireplace, column radiator, stairs to first floor.
Lounge
(20ft 9in x 13ft 7in max bay recess)
Original open fireplace, three secondary glazed double-glazed windows, oak floor, column radiator.
Sitting Room
(17ft 8in x 13ft 10in)
Original stone fireplace, three secondary glazed double-glazed windows, column radiator.
Kitchen
(15ft 10in x 13ft 10in)
Attractive kitchen with fitted units and round edged worktops, wall cupboards, stainless steel extractor hood, gas cooker point, integrated dishwasher and fridge, stainless steel sink unit, Alpha 35NXS ‘high efficiency condensing system boiler’, oak floor and three secondary glazed windows.
Larder
(8ft 7in x 6ft 1in)
Original, built-in cupboards fitted units and worktops.
Utility
(10ft 3in x 6ft 6in)
Oak floor, Belfast sink, original sash window, plumbing for washing machine.
Side Porch
UPVC windows and door.
Extensive Cellars
Could convert to self-contained flat subject to planning permission.
¼ Landing
Separate W/C
Low flush W/C and wash hand basin.
1st Floor
Bathroom
Bath and shower, porcelain wash hand basin, secondary double glazed sash window, radiator, airing cupboard and hot water cylinder.
Bedroom
(15ft 11in x 13ft 10in)
Oak floor, two original sash windows, column radiator porcelain wash hand basin.
Bedroom
(17ft 9in x 12ft 10in)
Built in wardrobes, wash hand basin, radiator, secondary double glazed sash window.
Bedroom
(13ft 2in x 9ft 7in)
Porcelain wash hand basin, column radiator, built in cupboard, French doors to flat roof.
Bedroom
(20ft 9in x 13ft 7in)
Secondary double-glazed window, column radiator.
¼ Landing
Secondary double-glazed window.
Separate W/C
Low flush W/C, porcelain wash hand basin, secondary double-glazed window, linen cupboard.
Second Floor
Landing
Bathroom
Roll leg bath, porcelain wash hand basin, built in cupboard with hot water cylinder, velux.
Bedroom
(15ft 1in x 14ft)
Double radiator, two secondary double-glazed windows, porcelain wash hand basin.
Bedroom
(18ft x 12ft 10in)
Original built in cupboard, original sash window, radiator.
Bedroom
(20ft 10in x 13ft 8in)
Two windows (one original sash), column radiator.
Bedroom
(13ft 4in x 9ft 5in)
Secondary double glazed window, original built in cupboard.
Please Note: Planning permission has been granted to convert the top two bedrooms into offices.
Outside W/C
Potting Shed
Detached Garage
(19ft 5in x 16ft 6in)
Electric light and power.
Outside
Stunning gardens to all sides with extensive lawned areas, planting boarders and plenty of off-road parking.


