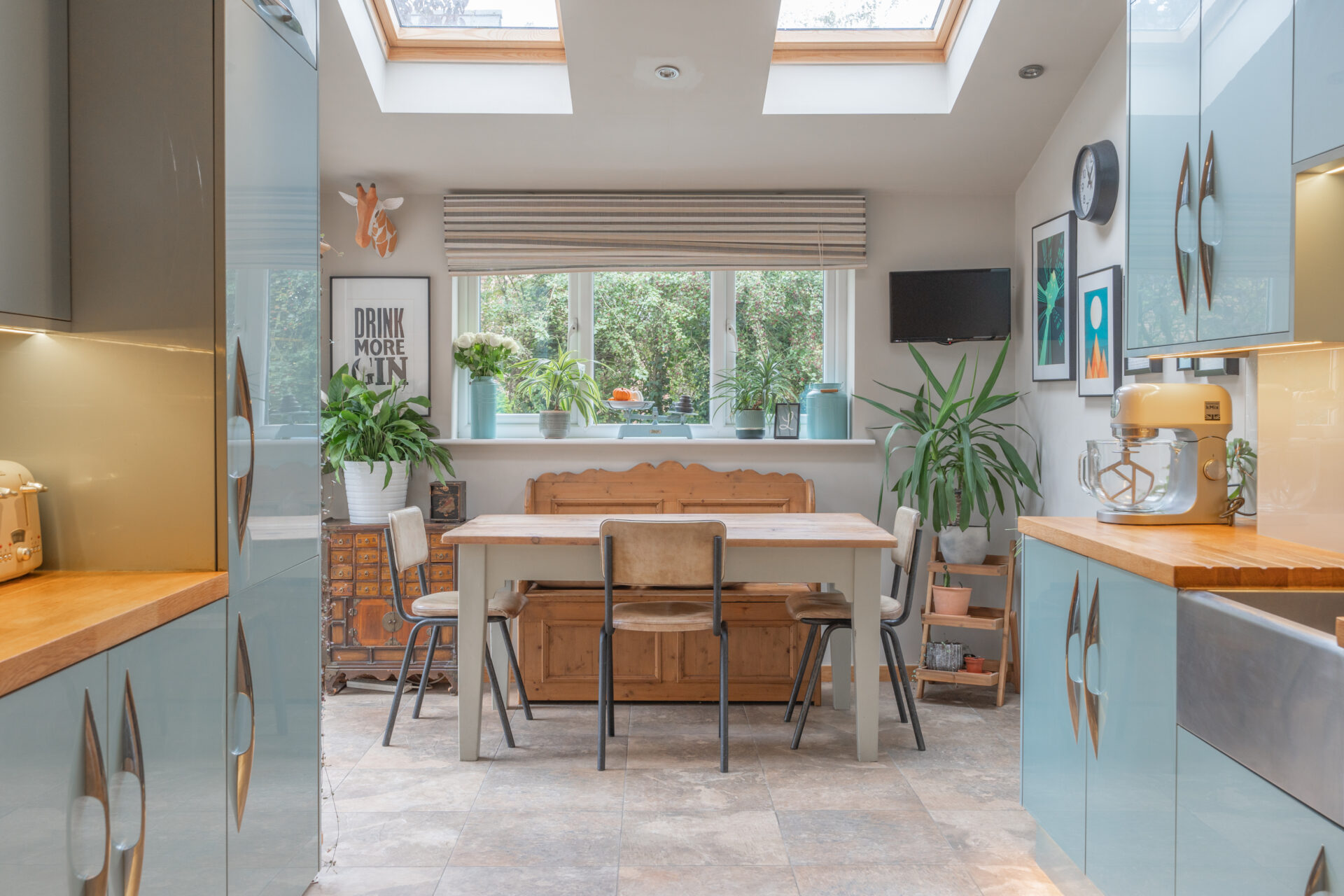NO ONWARD CHAIN!! MODERN 4 BEDROOM DETACHED FAMILY HOME ON ONE OF THE MOST SOUGHT AFTER ROADS IN BUXTON. A well-presented detached house with full gas central heating and UPVC double glazing. The property comprises porch, entrance hall with separate WC, lounge, open plan kitchen/diner, study/sitting room, double garage, driveway parking and good gardens. MUST BE VIEWED!! VIDEO TOUR AVAILABLE!!
Approved planning permission on the 3rd May 2023 for a two storey extension to replace the existing garage and create a self-contained annex â Planning ref: HPK/2023/0079
Porch
UPVC windows and front door
Entrance Hall
UPVC Front door, stairs to first floor, radiator, cloaks cupboard.
Separate WC
Low flush w/c, wash hand basin, radiator, UPVC window.
Lounge (21ft 4in x 12ft)
UPVC Bay window to front, living flame gas fire, double radiator, UPVC sliding patio doors to conservatory.
Open plan Kitchen/Diner
Kitchen area (13ft 2in x 11ft)
Attractive floor units and round edged work tops, wall cupboards, 4 ring stainless steel gas hob, stainless steel electric double oven, integrated dishwasher (not working) and washing machine. Inset sink unit, extractor hood, UPVC window, UPVC door to side.
Dining area (17ft x 14ft)
UPVC bay window, double radiator, living flame gas fire.
Study/Sitting room (10ft 5in x 9ft 10in)
Double radiator, UPVC sliding patio doors to conservatory.
Conservatory (20ft 4in x 11ft 6in)
UPVC Windows and French door to rear garden, double radiator.
Landing
UPVC window, radiator, access to loft.
Bedroom (12ft 1in x 10ft 5in)
UPVC window, radiator.
Bathroom
Corner bath, low flush w/c, pedestal wash basin, UPVC window, radiator.
Bedroom (13ft 9in x 10ft 10in)
UPVC window, radiator.
En-Suite Shower room
Shower enclosure, wash hand basin, low flush w/c with concealed cistern, chrome heated towel radiator, UPVC window.
Bedroom (11ft 2in x 7ft 3in)
UPVC window, radiator, build in cupboard with Worcester Highflow boiler.
Bedroom (12ft 2in x 10ft 3in)
UPVC window, radiator.
Garage
Up and over door, electric light and power, UPVC window, door to rear.
Outside
Attractive rear garden laid mainly to lawn and paved patio area. Front garden laid to lawn and driveway parking for 5/6 cars.

