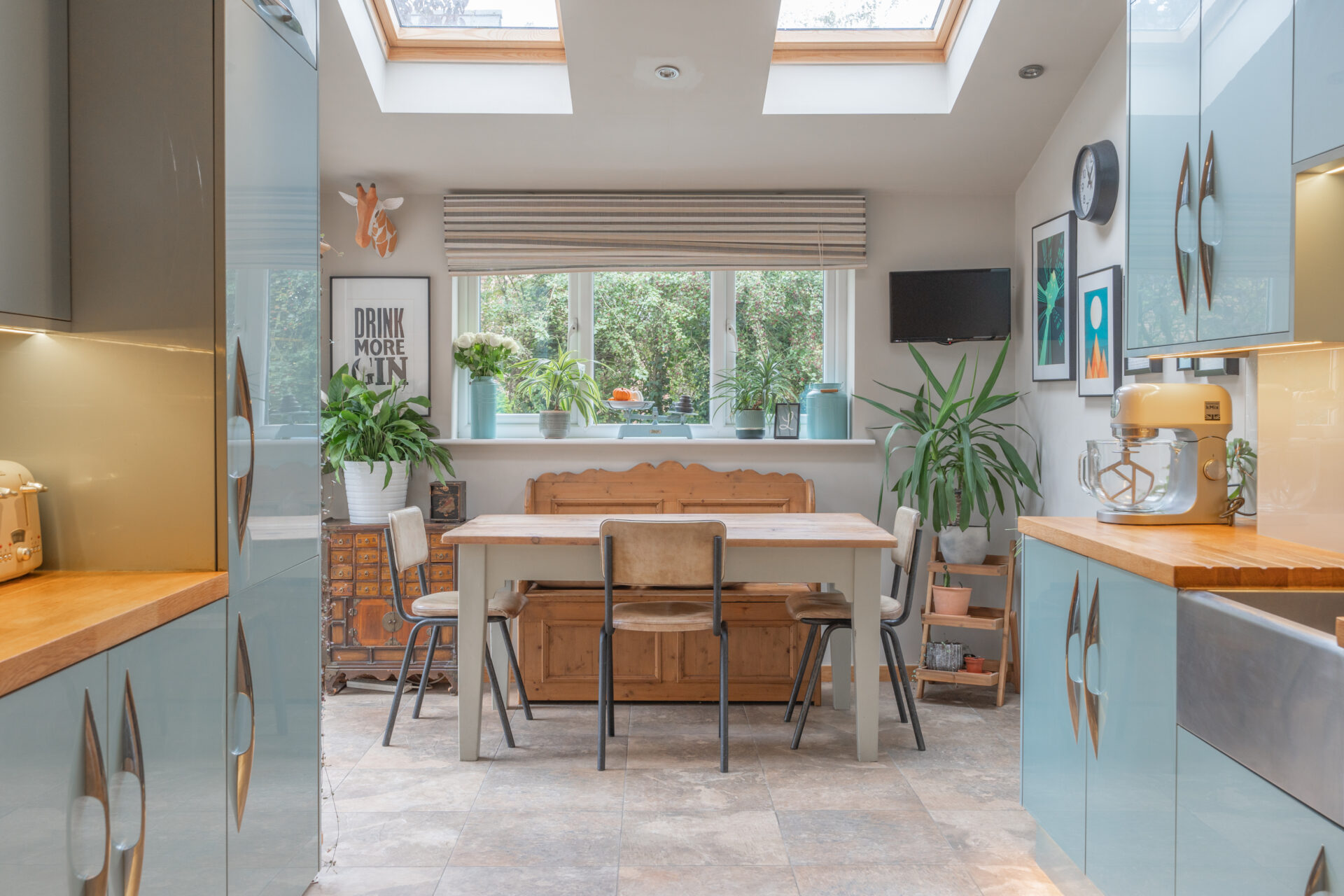EXCELLENT 4 BEDROOM FAMILY HOME. Well situated on this popular cul-de-sac on the town-s outskirts, a very nicely presented semi with full gas central heating and UPVC double glazing. Hall, lounge, dining room, 21ft kitchen/breakfast room, 4 bedrooms and a bathroom. Excellent gardens and driveway parking. NO ONWARD CHAIN!!
Hallway
Double radiator, UPVC window, stairs to first floor, under stairs cupboard.
Lounge (14ft x 12ft 3in)
UPVC window, radiator.
Dining Room (20ft 3in x 7ft 4in)
Two UPVC windows, double radiator.
Rear Porch/ Utility (9ft 2in x 7ft 5in)
UVPC door to rear, plumbing for washing machine.
Kitchen/Diner (21ft x 9ft 3in)
Floor units and round edged work tops, wall cupboards, four ring stainless steel gas hob, extractor hood, built under stainless steel electric oven, plumbing for dishwasher, stainless sink unit, 2 UPVC windows, UPVC door to rear.
Landing
Built in cupboard with Potterton combi boiler.
Bathroom
Corner bath, shower enclosure, wash hand basin, low flush W/C, extractor fan, central heated towel radiator, Three UPVC windows
Bedroom (12ft 3in x 9ft 3in)
UPVC window, radiator, over bed built in wardrobes and cupboards.
Bedroom (9ft 3in x 8ft)
UPVC window, radiator, built in wardrobes.
Bedroom (12ft 7in x 12ft 5in)
UPVC window, radiator, built in wardrobes.
Outside
Excellent rear garden laid to four tiers. Paved patio and lawned areas.

