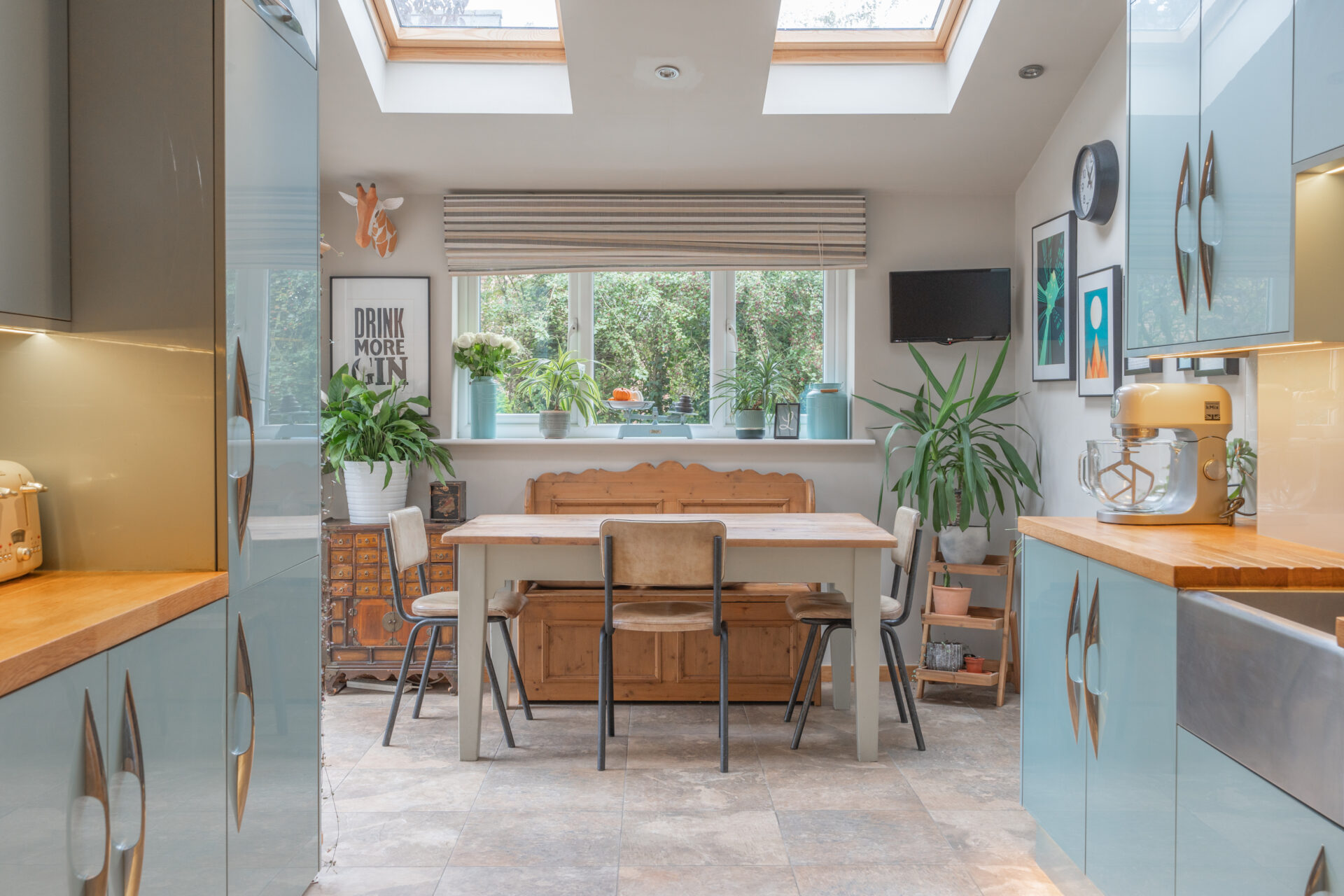Lounge: 13’1” x 11’7”
UPVC double-glazed window, double radiator, and a multi-fuel burning stove creating a warm and welcoming focal point.
Fitted Kitchen / Breakfast Room: 12’10” x 10’5”
Fitted with a comprehensive range of modern base and wall units with round-edged worktops, incorporating a stainless steel four-ring gas hob, stainless steel electric single and double ovens, inset stainless steel sink unit, uPVC double-glazed window, and double radiator.
Rear Porch / Utility: 6’ x 5’
Fitted worktop with base units beneath, built-in cupboards, and plumbing for washing machine.
Separate WC:
Low flush WC, porcelain wash hand basin, radiator, and Alpha combination boiler.
Cellar:
Useful storage space.
Bathroom:
Fitted with a “P”-shaped bath with shower and screen, wash hand basin set within a vanity unit, low flush WC with soft-close seat, uPVC window, radiator, and extractor fan.
Bedroom One: 12’6” x 7’10”
UPVC double-glazed window and double radiator.
Landing:
With double radiator.
Bedroom Two: 11’7” x 7’9”
UPVC double-glazed window and double radiator.
Attic Bedroom: 12’3” x 11’5” (average)
Spacious room with two Velux roof windows providing excellent natural light.
Exterior:
Enclosed, fully paved rear garden area providing a low-maintenance outdoor space ideal for seating and entertaining.


