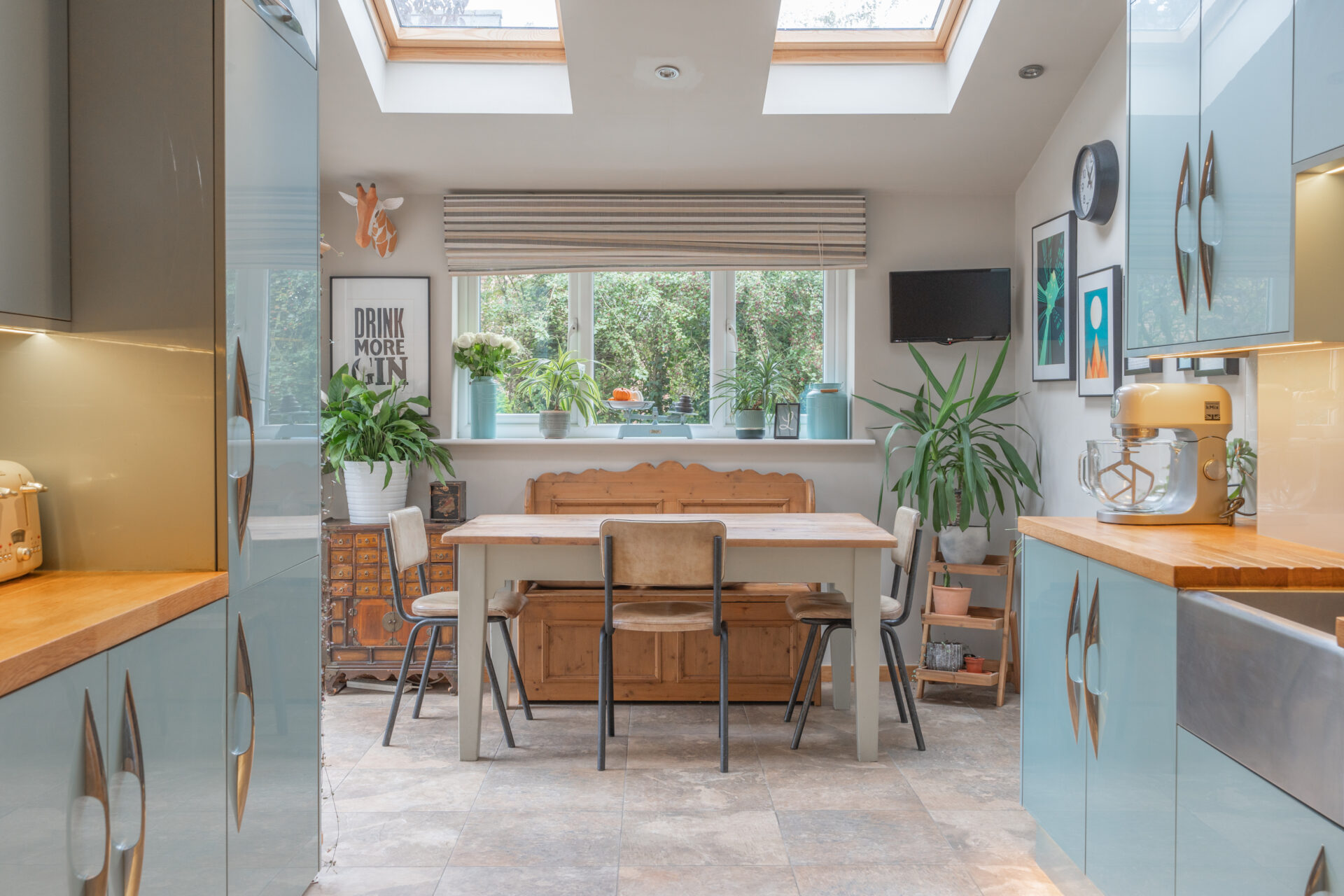NO ONWARD CHAIN!! The property is conveniently situated in a small hamlet of properties close to the town centre with a wide variety of amenities and facilities all within walking distance. This mid-terraced property is well proportioned and boasts generous reception space and three good sized bedrooms. The property comprises entrance hall, kitchen, dining room, lounge, shower room, X3 bedrooms, front and rear yards. VIDEO TOUR & SHOWCASE SITE AVAILABLE!! MUST BE VIEWED!!
Entrance Hall
UPVC and front door, radiator, stairs to first floor.
Kitchen (12ft 8in x 6ft 4in)
Floor units and round edged worktops, UPVC window and door, wall cupboards, stainless steel sink unit, plumbing for washing machine, double radiator.
Dining room (12ft 4in x 11ft)
Radiator, UPVC window, French Doors to Lounge
Lounge area (12ft 4in x 12ft)
Living flame gas fire, UPVC window, double radiator.
Shower room
Shower enclosure, wash hand basin in vanity unit, low flush wc, heated towel radiator. UPVC window.
Bedroom (11ft 2in x 12ft 4in)
UPVC window, built in wardrobe, radiator.
Bedroom (12ft 4in x 11ft 3in)
UPVC window, radiator.
Bedroom (8ft 9in x 6ft 3in)
UPVC window, radiator.
Outside
Store with Alpha combi boiler, small paved rear yard area

