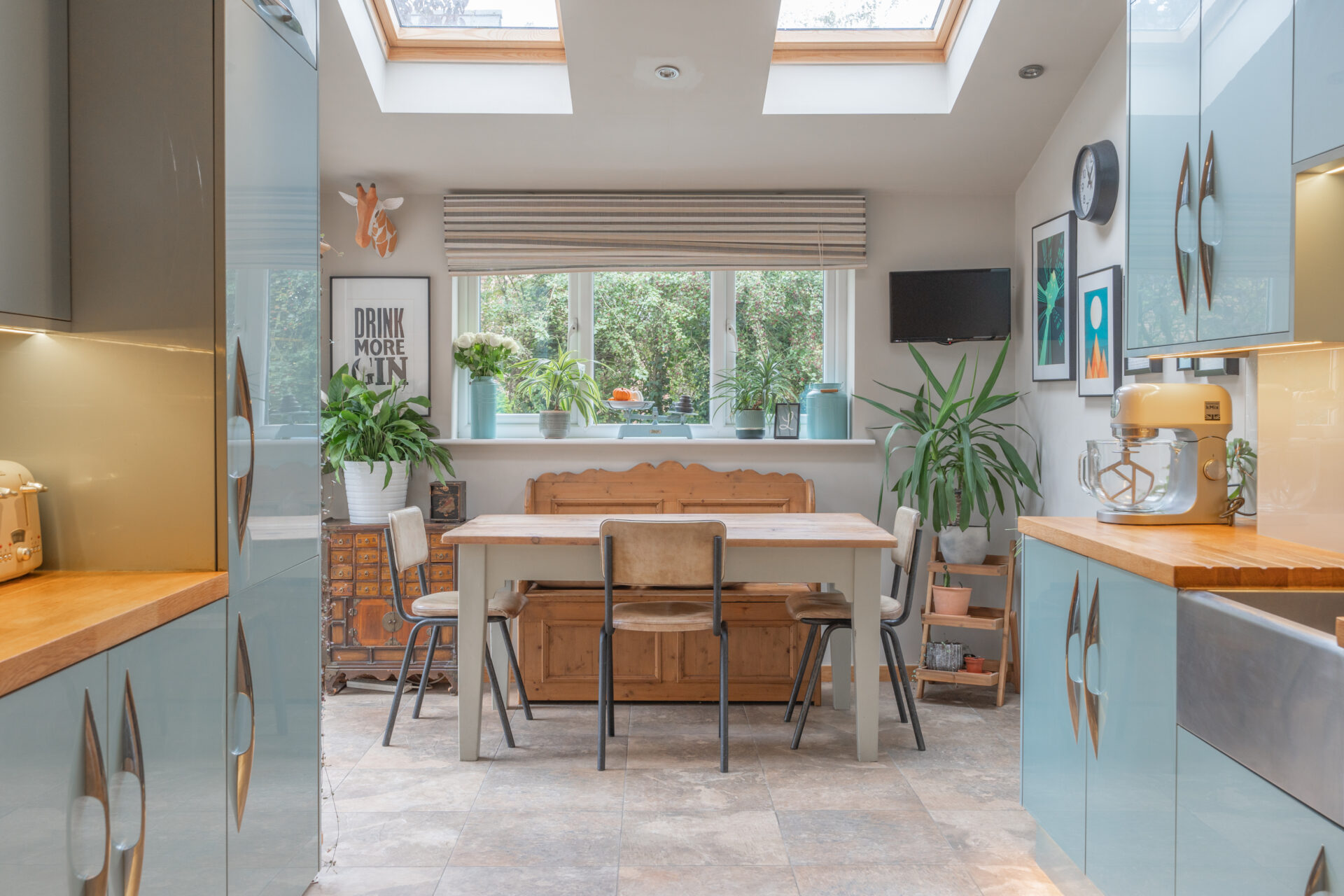Lounge: 12’6” x 10’9”
Featuring a UPVC front door, UPVC window, and double radiator.
Kitchen:
Brand new fitted kitchen with fitted units and round-edged worktops, wall cupboards, stainless steel four-ring gas hob, electric double oven, stainless steel single sink unit, plumbing for washing machine, UPVC window, and UPVC door leading to the rear.
Cellars:
Room 1: 4’1” x 7’8”
Room 2: 7’5” x 11’0”
Landing:
UPVC window, radiator.
Bathroom:
Victorian-style reproduction roll top bath, shower enclosure, porcelain wash hand basin in vanity unit, low flush W/C, central heated towel radiator, UPVC window.
Bedroom 1:12’10” x 10’10”
UPVC window, double radiator.
Bedroom 2 (Loft): 11’6” x 7’5”
Velux window, double radiator.
Bedroom 3 (Loft): 11’8” x 9’3”
Velux window, double radiator.
Exterior:
Fully decked outside rear area with an outside store. Vaillant combination boiler located in the store.


