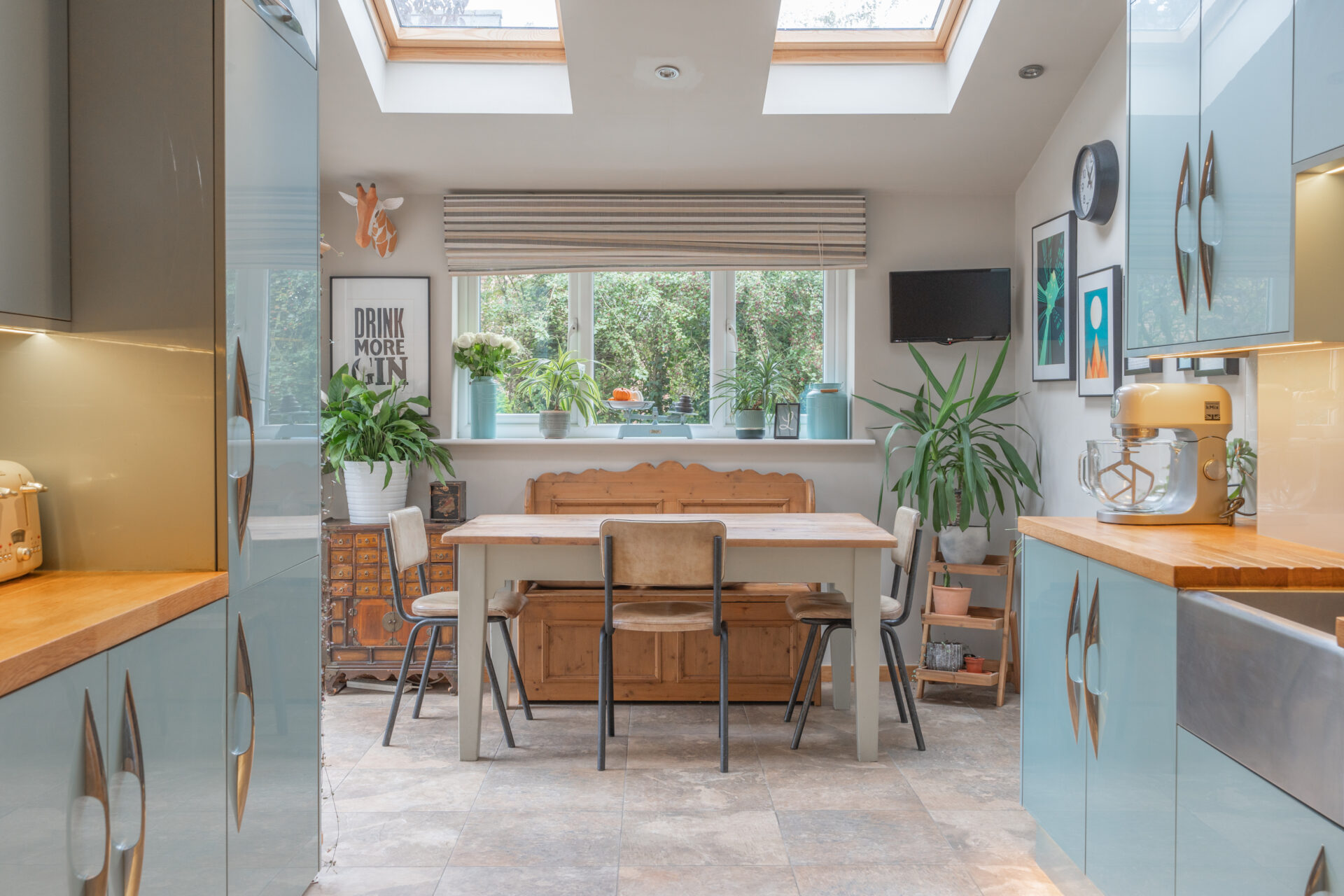MODERN SEMI-DETACHED FAMILY HOME!! Nicely situated on this brand new development, a modern 3 three storey semi-detached family house with full gas central heating and UPVC double glazing. The property comprises, ground floor : hall, separate W/C, bedroom, open plan kitchen / diner, first floor : lounge, master bedroom with en-suite, second floor : Two bedrooms, bathroom. Externally attractive rear garden and driveway parking for 2 cars.
Please note the loft has been fully boarded out and has easy access with a drop down ladder.
Hallway:
Composite front door, radiator, cloaks cupboard with ideal logic combi, stairs to first floor.
Separate W/C:
Low flush W/C, porcelain wash hand basin, radiator, extractor fan.
Bedroom:
(9ft x 6ft 1 in)
UPVC window, radiator.
Open Plan Kitchen Diner:
(20ft x 12ft 9in in total @ max)
Kitchen Area:
Attractive fitted units and worktops, wall cupboards, four ring ceramic hob, stainless steel extractor hood, built under stainless steel electric oven, integrated fridge / freezer, dishwasher and washing machine.
Dining Area:
Double radiator, UPVC French doors and windows to rear garden.
First Floor
Bedroom:
(12ft 9in x 10ft)
2 sets of fitted wardrobes, UPVC window, radiator.
En-Suite:
Shower enclosure with electric shower unit, porcelain wash hand basin, low flush w/c, radiator, UPVC window, extractor fan.
Landing:
Radiator.
Lounge:
(12ft 9in x 11ft 10in)
Two UPVC windows, radiator.
Second Floor
Bedroom:
(11ft 6in x 10ft 9in)
Fitted wardrobes, walk in cupboard, velux, radiator.
Bedroom:
(12ft 9in x 7ft 2in)
Velux, double radiator, fitted wardrobes, built in cupboard.
Bathroom:
Panelled bath, shower and screen, porcelain wash hand basin, low flush W/C, UPVC windows, radiator and extractor fan.
Outside:
Attractive rear garden laid to small paved area and lawn. Driveway parking for 2 cars.

