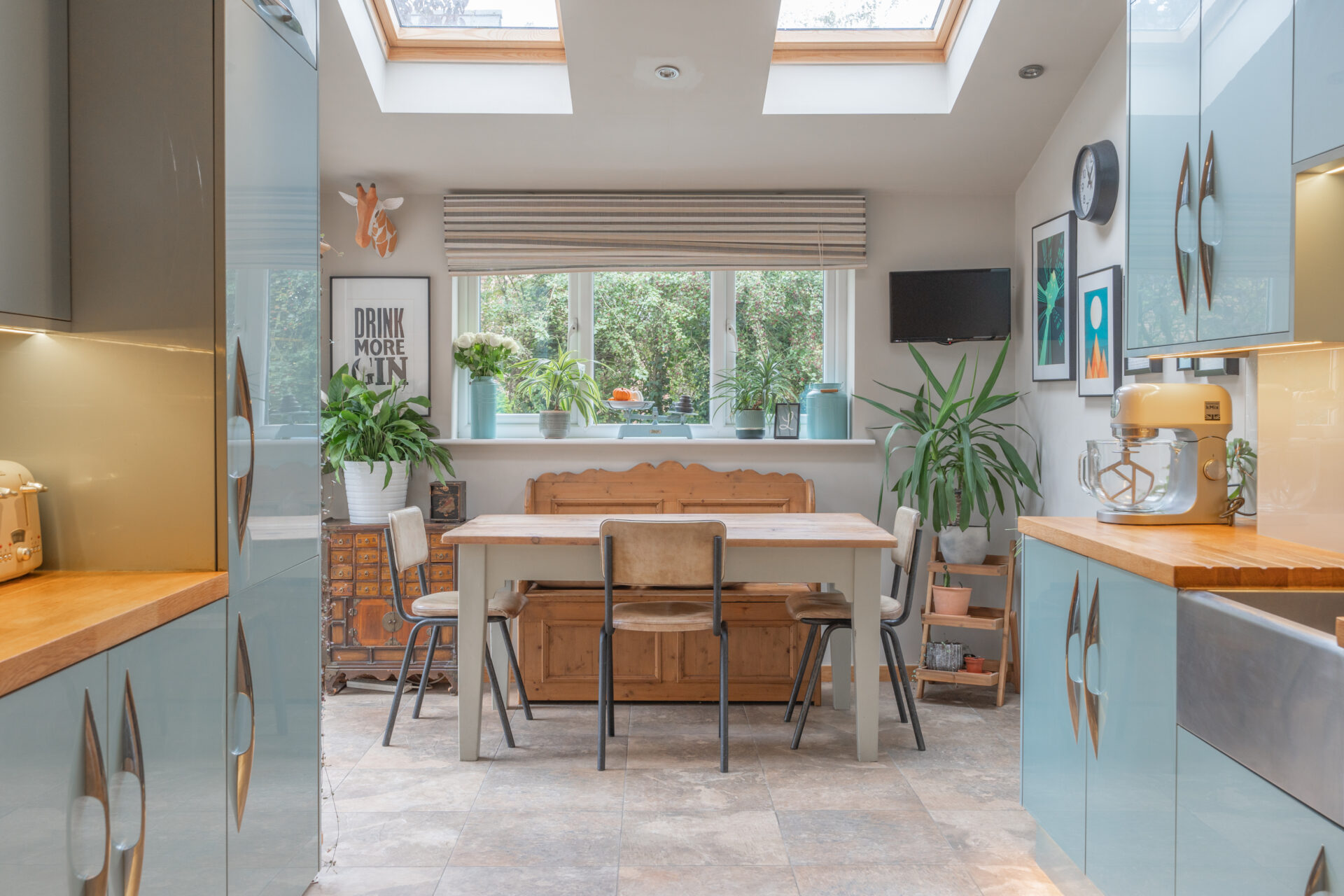Let Agreed
Green Lane, Buxton
Let Agreed £1,250 PCM
As you step inside, you will be greeted by a warm and inviting atmosphere, with well-appointed living spaces that are perfect for relaxation and entertaining. The two bedrooms offer ample space and comfort, ensuring a restful retreat at the end of the day. One of the standout features of this cottag

