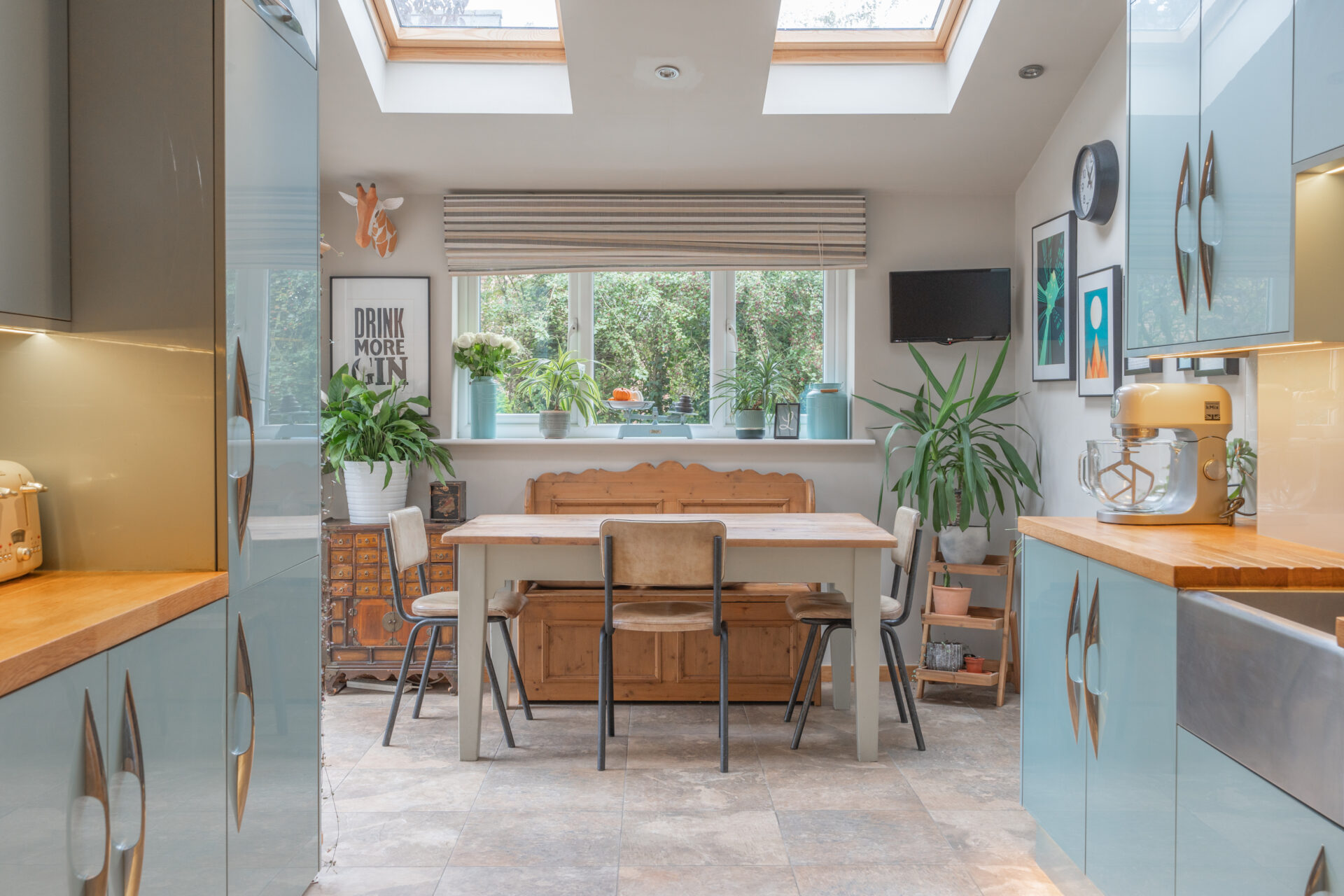NO CHAIN!! SEMI DETACHED HOUSE IN POPULAR RESIDENTIAL AREA. Nicely situated on the Town outskirts, a very clean and tidy home in need of slight modernization. UPVC windows and gas central heating. Hall, lounge/diner, kitchen/breakfast room, 2 bedrooms, bathroom. Larger than average rear garden being well stocked and laid to lawned area. Superb open views over the Valley to the rear.
Hall
Stairs to 1st Floor, UPVC door, double radiator.
Lounge/Diner (7ft 4in x 11ft)
UPVC windows to front and rear, 2 radiators, fitted gas fire with back boiler.
Kitchen/Breakfast (12ft 4in x 11ft)
Floor units with round edged worktops, wall cupboards, stainless steel sink unit, 2 UPVC windows, double radiator, plumbing for washing machine, UPVC door to side, under stairs cupboard.
Landing
UPVC window
Bedroom (11ft 1in x 9ft 5in)
UPVC window, radiator.
Bedroom (14ft x 10ft 7in)
UPVC window, double radiator.
Bathroom
Paneled bath, pedestal wash basin, low flush wc, UPVC window, radiator, airing cupboard and hot water cylinder.
Outside
Excellent rear garden
Please note : We have been informed the property would require a rewire.

