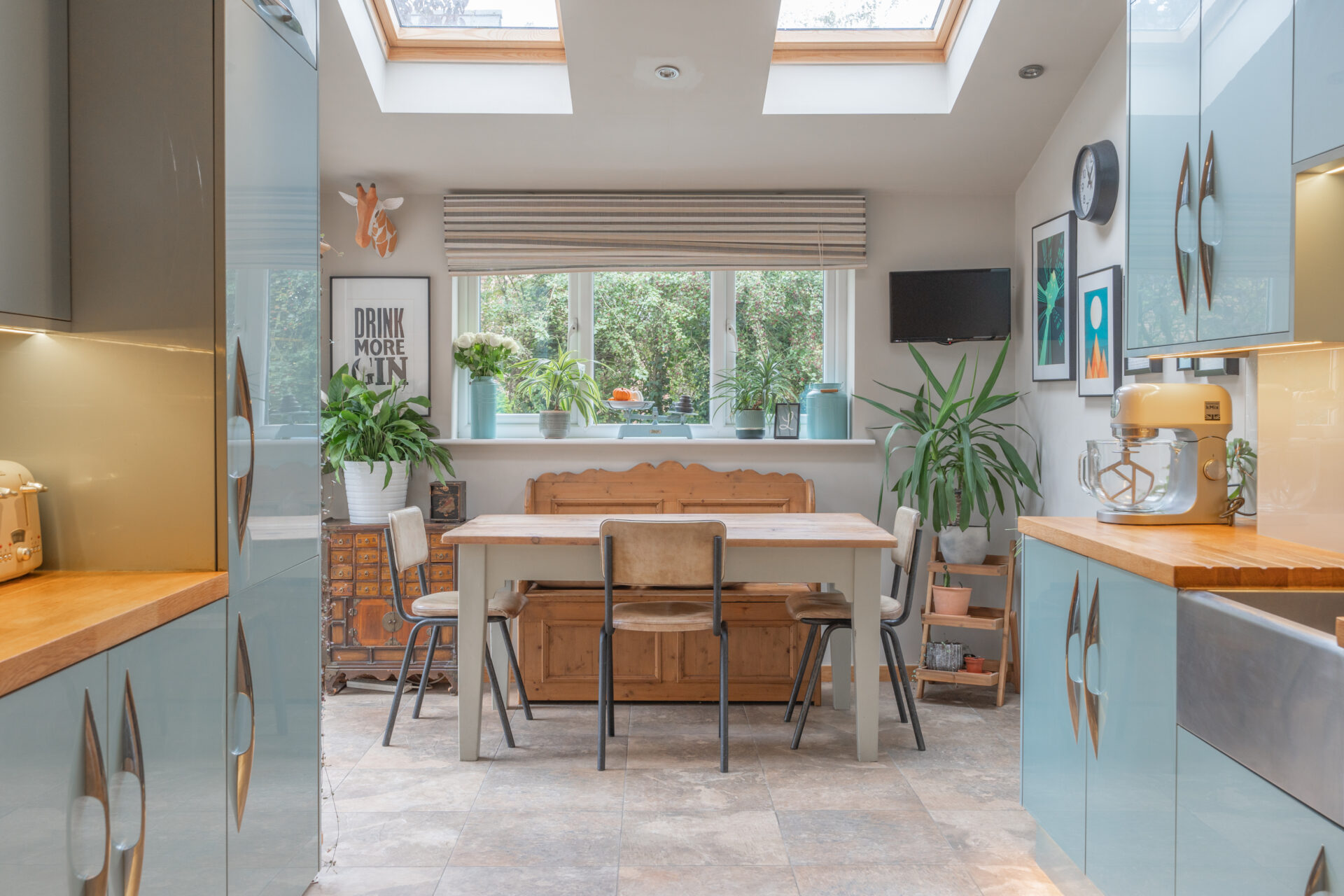PLANNING PERMISSION APPROVED FOR TWO STOREY EXTENSION TO REAR AND SIDE OF THE PROPERTY. HPK/2023/0103
Porch
Recently constructed and a great addition to the property.
Hallway
UPVC front door, stairs to first floor, oak floor, and radiator.
Lounge
(12ft 10in x 11ft 3in)
UPVC window, double sided log burner, radiator.
Separate W/C
Low flush W/C, UPVC window, wash hand basin in vanity unit.
Open Plan Kitchen / Diner
Kitchen
(15ft 8in x 16ft 10in)
Attractive fitted kitchen comprising fitted units, oak worktops, integrated dishwasher, sink unit, UPVC window, UPVC French doors to rear garden, oak floor and built in cupboards.
Utility Area
(6ft 10in x 5ft 10in)
Plumbing for washing machine, UPVC window, triple radiator, oak worktops, wall cupboards, oak floor, UPVC door to rear.
Landing
Bathroom
Paneled bath, show and screen, low flush W/C, wash hand basin in vanity unit, central heating towel radiator, UPVC window, Built in cupboard with Vaillant combi boiler.
Bedroom
(13ft 4in x 10ft)
Built in wardrobes, two UPVC windows, radiator, fitted wardrobes along long wall.
Bedroom
(10ft 4in x 10ft)
UPVC windows, designer column radiator, built in wardrobes, eaves access.
Bedroom
(11ft 6in x 6ft 10in)
UPVC windows, double radiator.
Garage Single
Currently used a gym.
Outside
Excellent rear garden laid mainly to lawn. Block paved area to the side.
To the front the garden has been landscaped to allow a few cars to benefit from off road parking.
Summer House / Office Pod
Fully insulated office pod with electric light and power, UPVC window and French doors.


