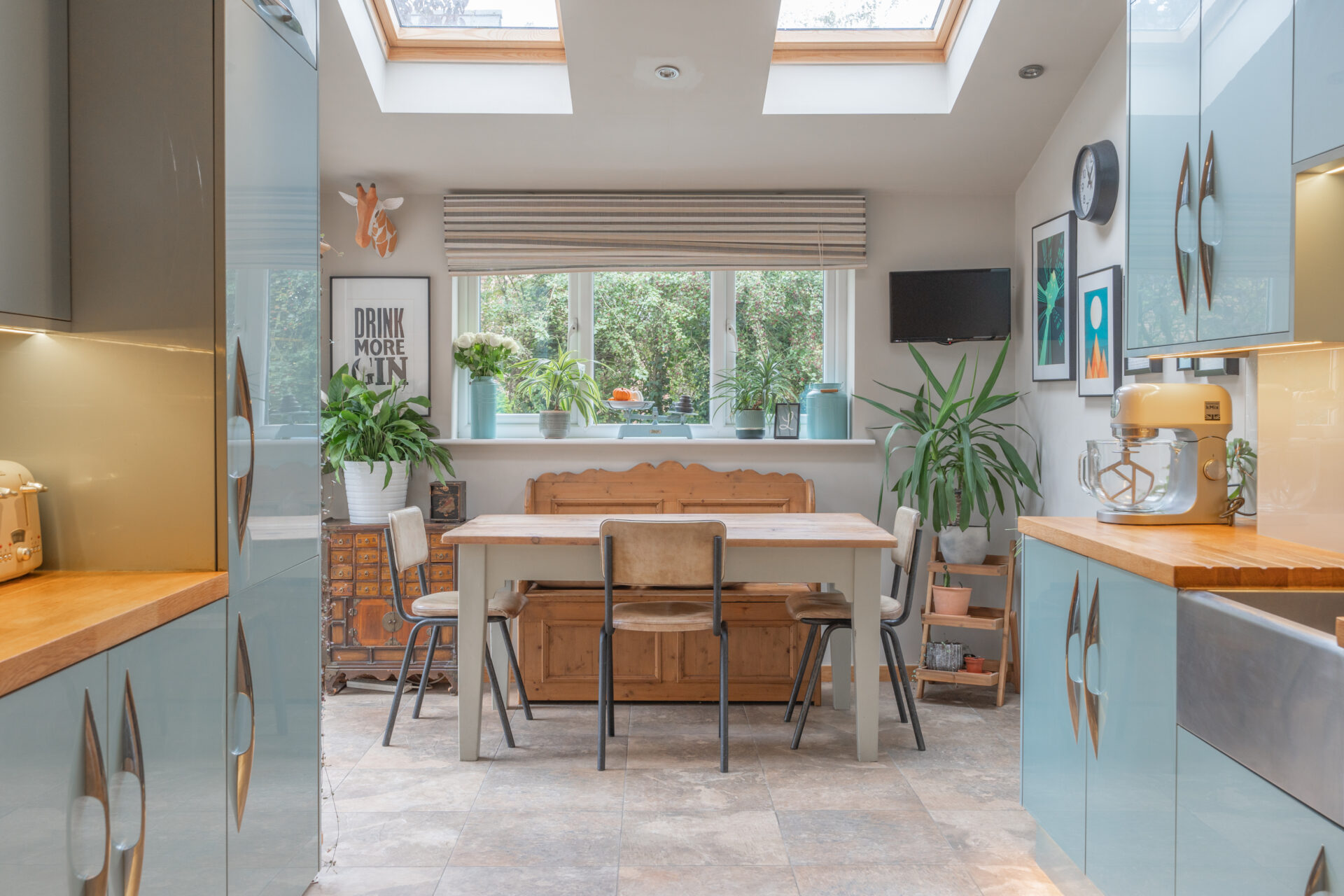Full description
Features:
Recently updated carpets.
Recent certified electrical rewire.
Cavity wall insulation.
Fully boarded loft with electrics and built in ladder access.
Certificates can be provided for gas safety / hardwire electrical test and EPC certificate.
Position:
Sitting tenant in currently but to be sold with vacant possession.
Hall
Composite door, double radiator, stairs to first floor.
Cloaks
Wall cupboard housing Alpha combination boiler, uPVC window.
Dining Room - 12'5" × 10'5"
uPVC window, double radiator.
Lounge - 12'9" × 12'4"
uPVC window, double radiator, feature fireplace.
Kitchen
Alternative fitted units and round-edged worktops, wall cupboards, stainless-steel single sink unit, plumbing for washing machine, uPVC window, double radiator.
Under-stairs cupboard - 8'10" × 7'0"
________________________________________
Landing
uPVC window, linen cupboard.
Bathroom
Bath with partner mixer taps and shower head over, glass shower screen, porcelain wash hand basin, low flush WC, uPVC windows, central-heated towel radiator, extractor fan.
Bedroom - 11'1" × 9'0"
uPVC window, double radiator.
Bedroom - 14'5" × 11'2"
Built-in wardrobe, uPVC window, double radiator.
Bedroom - 11'0" × 8'6"
uPVC window, double radiator.
Outside
The property enjoys a generous rear garden with a mix of lawn, paved patio and a gravel pathway leading down to a useful timber shed. Mature hedging provides good privacy on one side, with fencing and a stone retaining wall defining the boundaries. Plenty of scope here for landscaping, entertaining space or family use. Offroad parking for several cars and a neat front garden.


