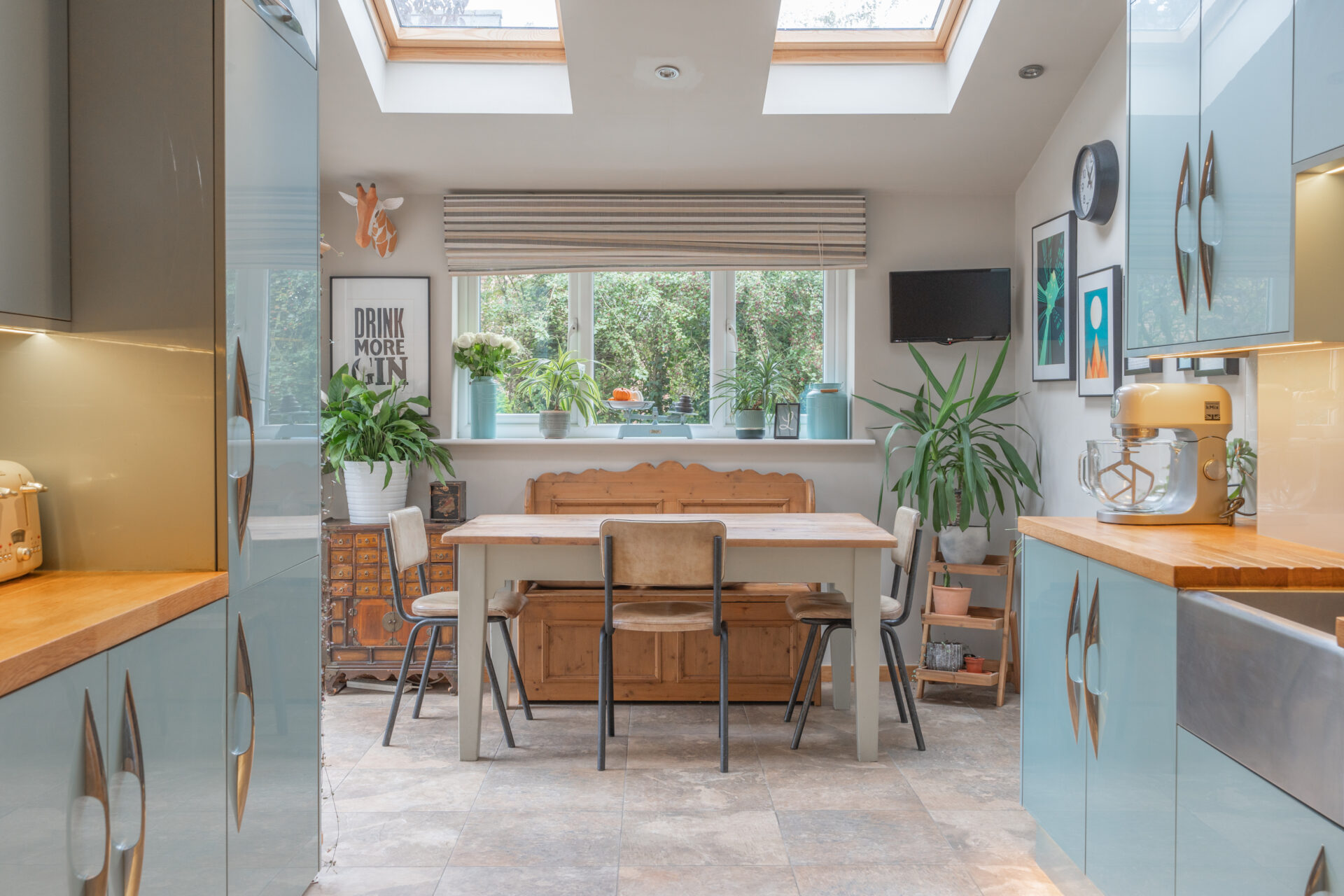Porch
Hall: Tiled floor, double panel radiator, stairs to the first floor.
Living Room: 15’ x 13’10.
Tiled floor, low flush W/C, porcelain wash hand basin, double radiator, UPVC window,
Dining Room 2: 12’9 x 11’4.
Suspended ceiling, radiator,
Kitchen / Diner: 22’2 x 11’
Fitted units + granite worktops, wall cupboards, extractor hood, electric hob, central island with Belfast sink, fridge, Rangemaster, double radiator, UPVC window, sliding patio doors to rear garden,
Utility: 7’10 x 7’.
Fitted units + round edged worktops, wall cupboards, SSSU (stainless steel sink unit), plumbing for washing machine, Velux window,
Separate WC: Low flush W/C, porcelain wash hand basin, double radiator, extractor fan, 2 x single UPVC windows – supply door to rear garden, radiator.
Cellars: 2 rooms, Worcester system boiler.
________________________________________
Bathroom: Solid oak floor, Cast iron roll top bath with mixer taps, porcelain wash hand basin and low flush wc in vanity unit, UPVC window.
Shower Room: Glazed enclosure, wash hand basin in vanity unit, flush W/C, extractor fan, UPVC window.
Bedroom 1: 12’10 x 11’10
Double wash hand basin in vanity unit, 2 x UPVC windows with deep reveals, radiator,
Bedroom 2: 13’2 x 12’1
2 x UPVC windows with deep reveals, double radiator,
Landing: Double radiator, UPVC window.
________________________________________
Bedroom 3: 12’ x 11’1
UPVC window, Velux, double radiator,
Bedroom 4: 12’10 x 11’8
Velux, UPVC window, double radiator, wash hand basin in vanity unit,
Bedroom 5: 13’ x 12’1
UPVC window, wash hand basin in vanity unit, double radiator,
Landing: Large wall cupboard, access to loft.

