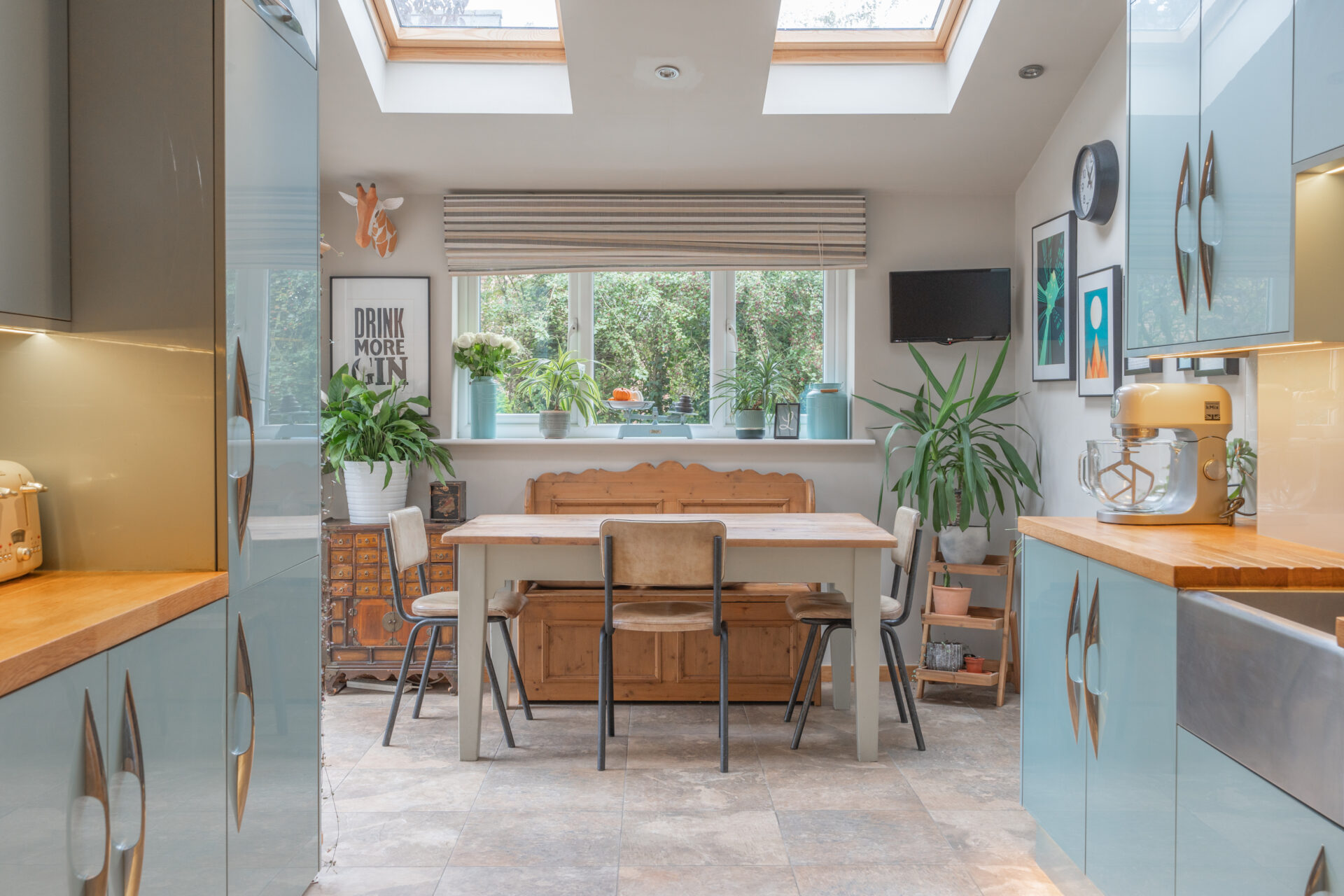Porch: Composite front door, radiator.
Separate WC: Low flush WC, porcelain wash hand basin, UPVC window, radiator.
Lounge: 16’2 x 13’ – 2 UPVC windows, double radiator, stairs to first floor.
Kitchen/Breakfast Room: 16’1 x 8’3 – All fitted units and round edged worktops, wall cupboards, 4 ring stainless steel gas hob, built-under single electric oven, inset stainless steel sink unit, plumbing for washing machine and dishwasher, stainless steel extractor hood, UPVC window, UPVC French doors to rear garden, double radiator, understairs cupboard, Ideal Logic Combi boiler.
Landing: Large linen cupboard.
Bedroom 1: 8’3 x 6’2 – UPVC window, radiator.
Bedroom 2: 9’6 x 8’2 – UPVC window, radiator.
Bedroom 3: 12’7 x 9’ – UPVC window, radiator, large built-in cupboard.
En Suite Shower Room: Mains shower enclosure, low flush WC, porcelain wash hand basin, UPVC window, radiator, extractor fan.
Bathroom: Porcelain bath fitted units and cupboards, low flush WC, porcelain wash hand basin, UPVC window, radiator, extractor fan.
Outside: At the rear, garden laid to lawn with Indian stone paved patio area.
x2 parking spaces, scope for further development.
Communal Maintenance charge TBC but approx. £80 per annum


