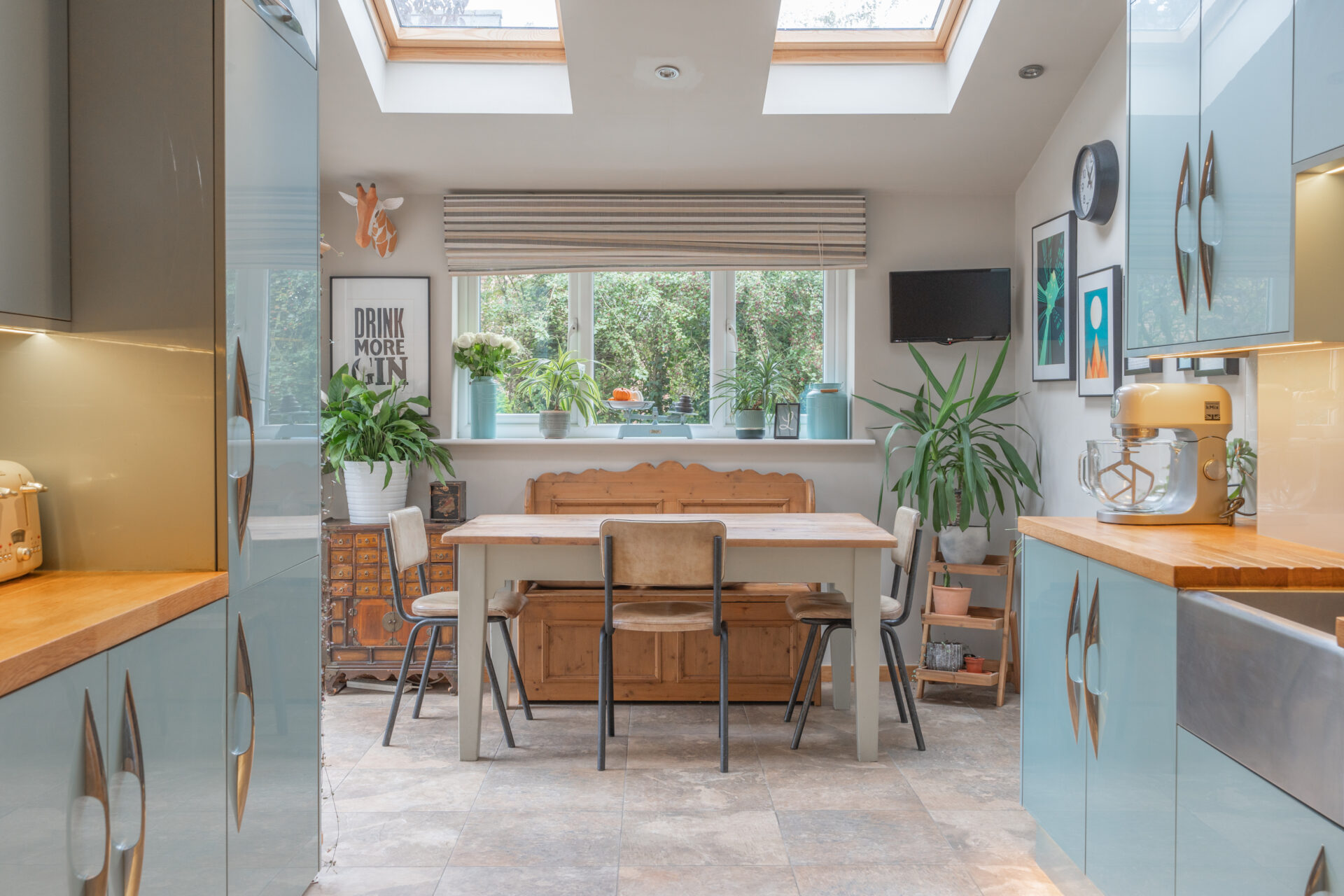Full description
BEAUTIFULLY PRESENTED EXTENDED FAMILY HOME!! Well situated on this extremely popular development, an extended detached property with full gas central heating and UPVC double glazing. The property comprises hall, lounge, attractive fitted kitchen, dining room, conservatory, bathroom, THREE bedrooms with master en-suite, garage, driveway parking, excellent rear garden. OCCUPYING LARGE CORNER PLOT!!
Hall
Oak floor, UPVC window, composite front door, stairs to the first floor, designer column radiator.
Lounge
(14ft 1in x 12ft 3in)
Living flame gas fire, UPVC window, double radiator.
Kitchen
(17ft 2in x 8ft 10in)
Attractive floor units and work tops, wall cupboards, four ring gas hob, extractor hood, built under stainless steel electric double oven, integrated dishwasher, fridge, and freezer, plumbing for washing machine, stainless steel sink unit, UPVC door to the side, UPVC French doors to the conservatory, tiled floor, understairs cupboard, opening to;
Dining room
(13ft 3in x 9ft 2in)
Oak floor, double radiator, UPVC windows to the front and rear.
Conservatory
(16ft 5in x 7ft 8in)
UPVC windows, UPVC French doors to the rear garden, double radiator, radiator.
Bedroom
(8ft 9in x 6ft 9in)
UPVC window, radiator.
Bedroom
(18ft 5in x 10ft 6in)
Two UPVC windows, double radiator.
En suite shower room
Shower enclosure, wash hand basin in vanity unit extending to low flush WC with concealed cistern, UPVC window, extractor fan, central heated towel rail.
Bedroom
(10ft 9in x 10ft 8in)
UPVC window, radiator.
Bathroom
Large shower enclosure, wash hand basin in vanity unit and low flush WC with concealed cistern, heated towel rail, extractor fan, UPVC window, built in cupboard with Vaillant combi.
Detached garage
(18ft 6in x 9ft 8in)
Electric light and power, up and over door, UPVC window.
Outside
Block paved driveway, parking for four cars.
Excellent rear garden laid mainly to lawn. Good corner plot.


