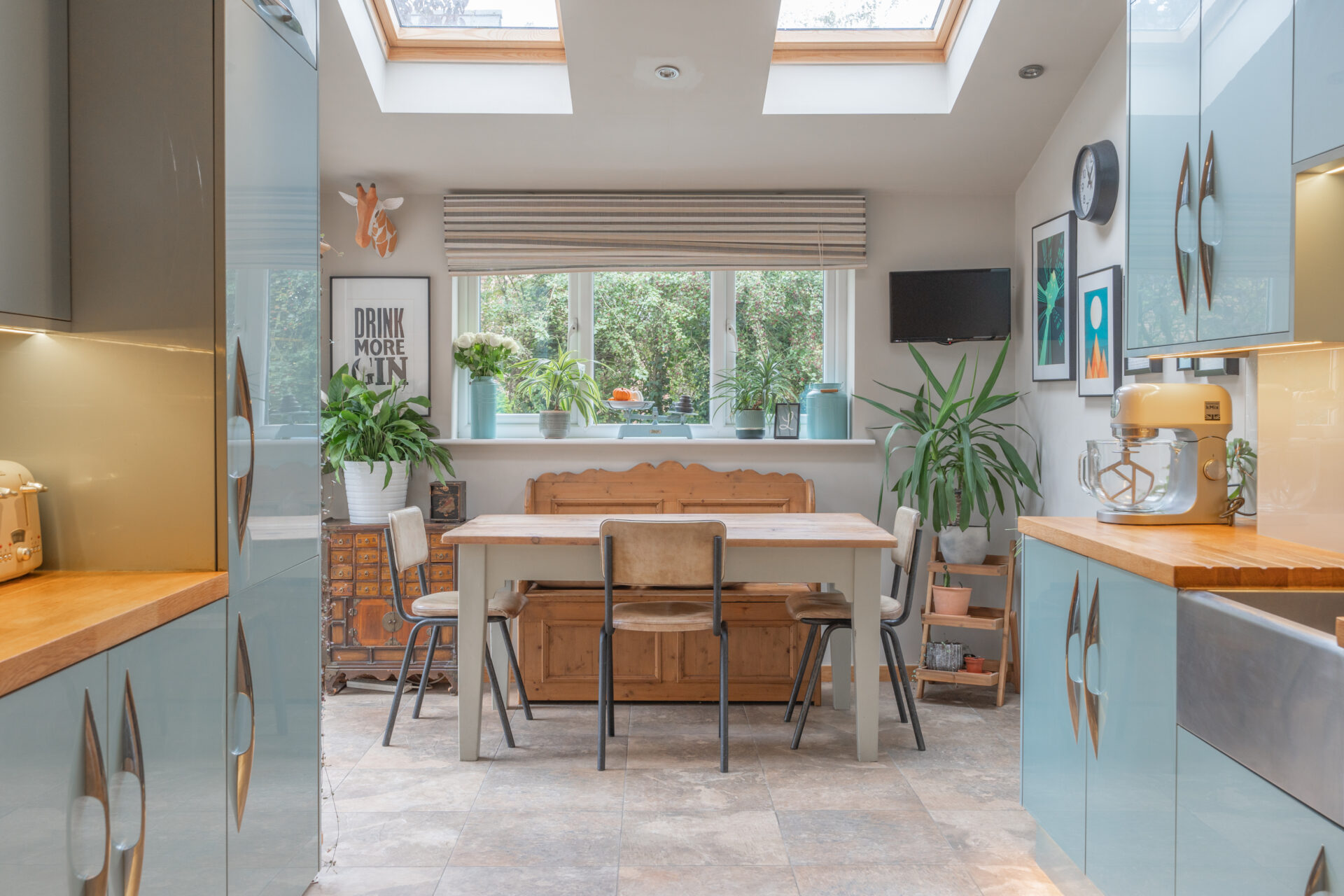Cowlow Lane, Dove Holes
SSTC £165,000
Charming end-terrace home featuring a cosy lounge with log burner, fitted kitchen with modern units, and useful rear porch. The property offers two bedrooms, a family bathroom, and a converted attic room with Velux window. Outside includes a detached outbuilding ideal for storage or workspace. UPVC


