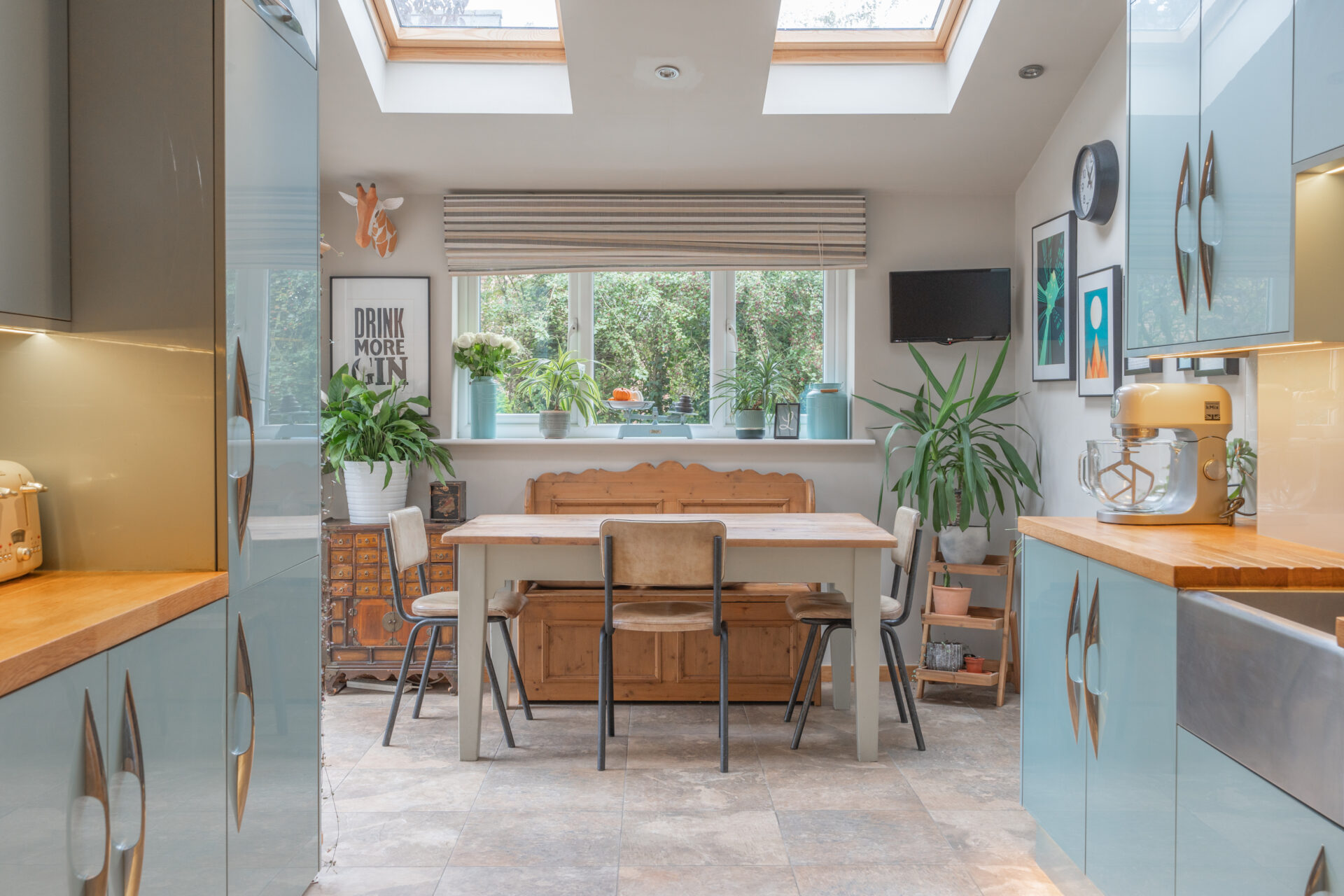EXCELLENT DORMER BUNGALOW!! Beautifully presented and extended dormer bungalow in this highly popular area of town. UPVC double glazed and electric central heating. Possibility of making it into a THREE-bedroom property. MUST BE VIEWED!!
Porch:
UPVC windows and front door, night storage heater.
Lounge:
(15ft 4in x 11ft 10in)
Electric feature fireplace, UPVC bay window, night storage heater.
Dining Hall:
(12ft 10in x 10ft 11in)
Night storage heater, stairs to first floor, sliding patio doors to sunroom.
Sun Lounge:
(11ft 5in x 10ft 1in)
UPVC window, UPVC sliding patio doors, night storage heater.
Shower room:
Corner shower enclosure with electric shower unit, wash hand basin in vanity unit, low flush W/C, UPVC window.
Kitchen:
(11ft x 10ft)
Attractive range of fitted units and round edged worktops, wall cupboards, stainless steel sink unit, integrated electric double oven, integrated fridge/freezer, four ring electric hob, extractor hood, UPVC sliding patio doors to rear garden, plumbing for dish washer.
Utility Room:
(9ft 10in x 8ft 10in)
UPVC window and door to side, plumbing for washing machine ample built in cupboards and wall cupboards.
Bedroom Downstairs:
(11ft 1in x 9ft 10in)
UPVC window, night storage heater.
Bedroom Two:
(14ft 1in x 13ft 7in and recess)
Ample fitted wardrobes and drawers, dressing table unit, two UPVC windows, night storage heater, walk in cupboard.
Bathroom:
Panelled bath and shower/mixer taps, low flush W/C, bidet, wash hand basin in vanity unit, electric heated towel rail, UPVC window.
Single Garage:
Electric light and power, up and over door, UPVC window.
Carport:
Outside:
Large two tiered patio area to the rear.

