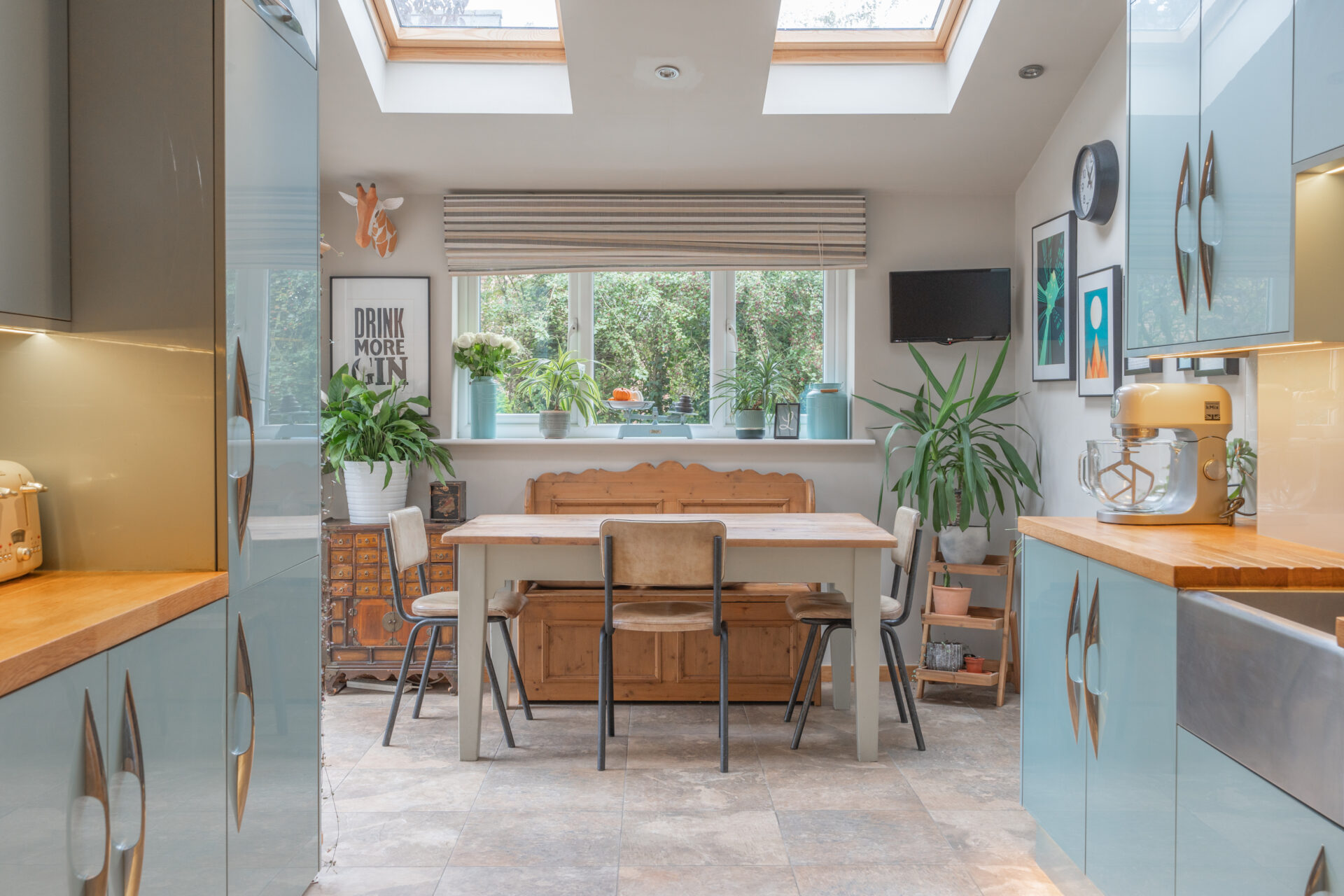Superb Family Home. Ideally situated on this very popular road with superb views to the rear overlooking the football ground and open fields. Excellent loft conversion. Full gas central heating and UPVC double glazing. Hall, downstairs W/C, lounge, superb kitchen, conservatory, bathroom, three bedrooms with master En-Suite. Detached garage, driveway parking. Excellent gardens especially to the rear with large summer house/office.
Hall
UPVC front door, stairs to the first floor.
Separate WC
Low flush WC, wash hand basin, UPVC window, heated towel rail, shower enclosure.
Kitchen
(18ft 3in x 12ft)
Floor units and oak work tops, five ring gas hob, 2 built under stainless steel electric ovens, extractor hood, plumbing for washing machine, island with oak work top. Opening to;
Lounge
(14ft 2in x 12ft)
Living flame gas fire, UPVC bay window, radiator.
Conservatory
(10ft 8in x 8ft 9in)
UPVC windows, 2 radiators, french doors to the rear garden.
Landing
UPVC window, understairs cupboard.
Bedroom
(12ft x 11ft 10in)
UPVC window, radiator.
Bedroom
(12ft x 12ft)
UPVC window, radiator.
Bathroom
Oval designer bath, wash hand basin, low flush WC, UPVC window, extractor fan, heated towel rail.
Bedroom
(12ft 3in x 11ft 2in)
UPVC window, double radiator.
En suite bathroom
Designer Victorian roll top bath with shower mixer taps, wash hand basin in vanity unit, low flush WC, UPVC window, central heated towel rail.
Landing
Velux, built in cupboards.
Single detached garage
Electric light and power.
Summer house
(19ft 7in x 10ft 1in)
Electric light and power, single unit double glazed windows and French doors.
Outside
Very attractive garden laid to two lawns and Indian paved patio areas. Under house storage area. Driveway parking for 2 cars, block paved.

