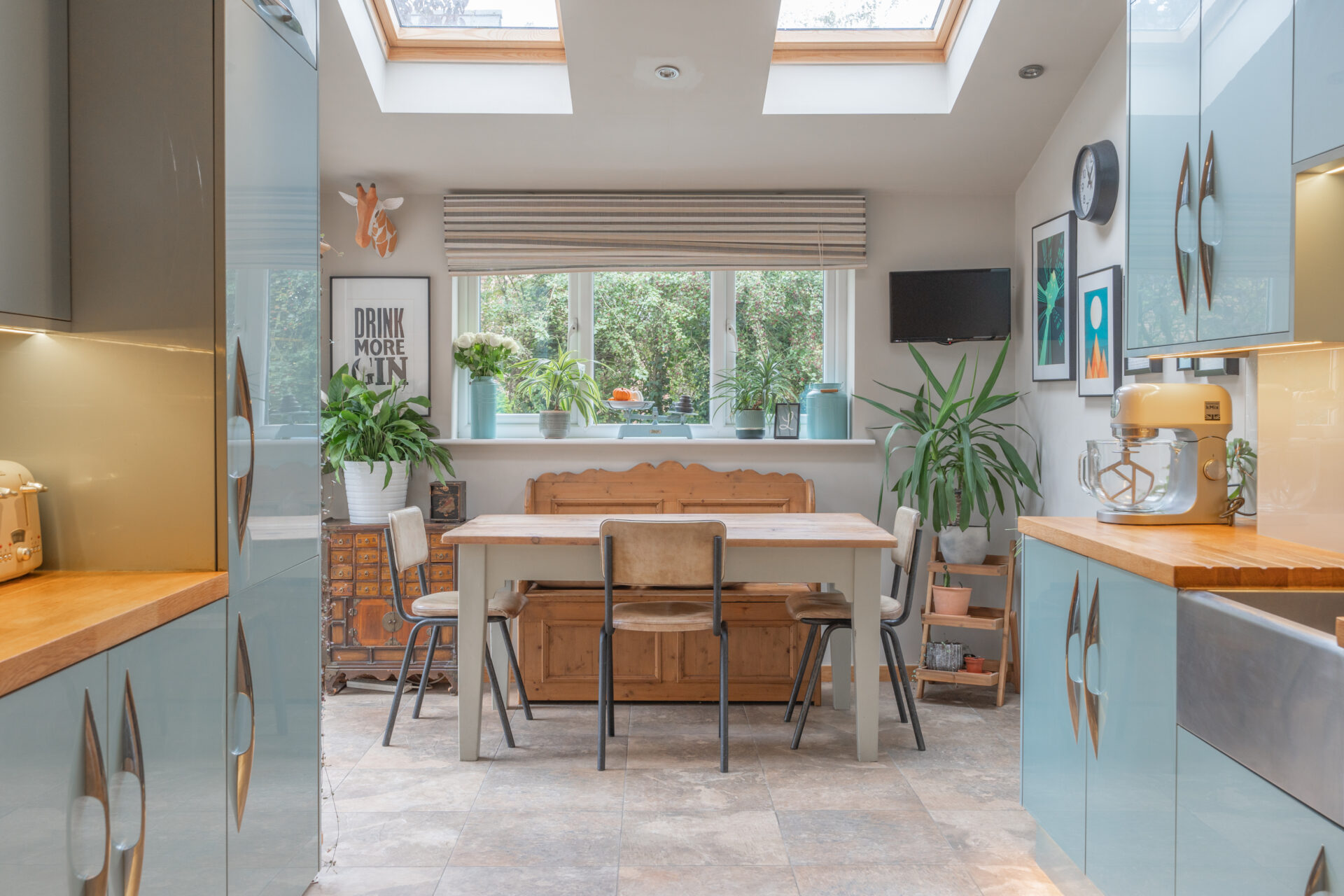Vestibule
Composite entrance door
Lounge
12’3” x 9’10” – UPVC window, double radiator, low flush W/C, stairs to first floor, under-stairs cupboard
Kitchen/Breakfast Room
13’2” x 8’2” – Fitted units and round-edged worktops, wall cupboards, 4-ring stainless steel gas hob, electric hood, electric double oven, stainless steel single sink unit, plumbing for washing machine, UPVC window, composite door to rear, Alpha combination boiler, radiator
Bedroom 1
13’8” x 9’3” – UPVC window, radiator
Bathroom
Porcelain wash hand basin, electric shower unit + screen, porcelain bath, low flush W/C, central heated towel radiator, UPVC window
Bedroom 2
8’9” x 6’1” – UPVC window, radiator
Outside
Small rear yard area


