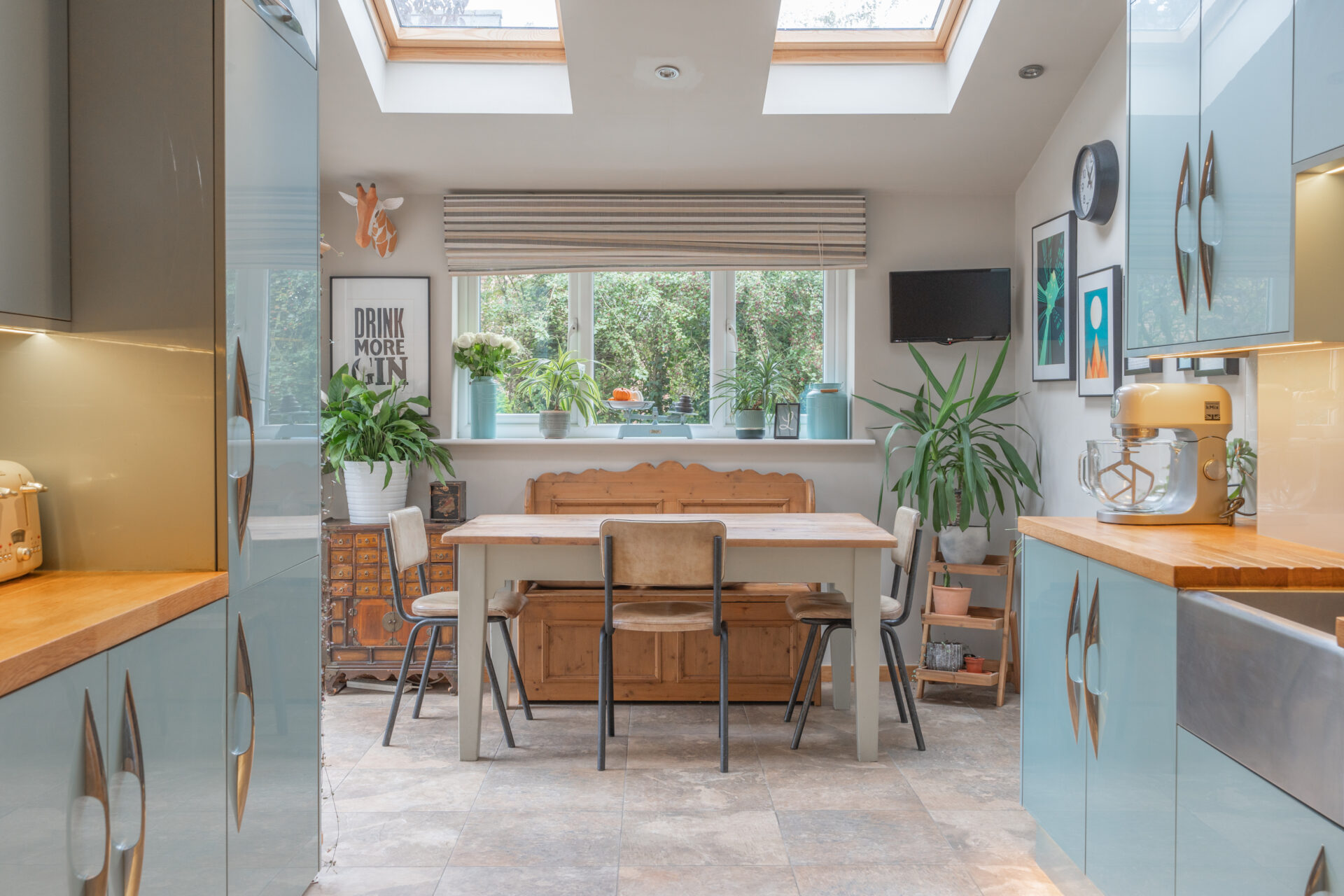FLAT 1, âMELROSEâ, 151 PARK ROAD
SUPERB SPACIOUS GROUND FLOOR APARTMENT set in well-maintained, established gardens and occupying an excellent position in the much sought after residential area of Park Road. Built in 1884, âMelroseâ was home to Vera Brittain, author of the internationally acclaimed First World War memoir âTestament of Youthâ, from 1907 to 1915. Close proximity to Buxtonâs beautiful cricket ground and is within 10 minutesâ walk of the historic town centre. Tastefully decorated throughout and with many original features, the property comprises hall, lounge, dining room, 3 bedrooms (master en-suite), bathroom, kitchen/ breakfast room, full gas central heating and majority of windows double glazed. The property also benefits from exclusive use of a south facing terrace and paved back area, and allocated garage parking. NO ONWARD CHAIN!!
Freehold - Title Number DY180907 is included with the Flat 1 151 Park Road.
No service Charge contribution towards any costs split evenly between the 3 flats.
Leasehold - Title Number DY180904 element of the property has 964years left.
No Pets or Holiday Lets allowed.
Entrance porch
Shared with the first floor apartment, this has original stained-glass windows, and decorative Minton tiled floor.
Hall
Original dado rail, wood panelling, deep skirting boards and cornicing and spacious under stairs cupboard, leading to passage with 2 UPVC windows and double radiators.
Lounge
(20ft 7in x 15ft 10in)
Original sash bay window, cornicing, deep skirting boards, marble fire surround, picture rails, and shutters to side French doors. Woodburning stove and 2 double radiators.
Dining room
(16ft 7in x 16ft)
Original cornicing, deep skirting boards and picture rails, two sets of single unit double glazed French doors to terrace with original shutters and panelling. Fitted cupboard, woodburning stove and double radiator.
Bedroom 1(
15ft 7in x 10ft 9in)
Original cornicing, deep skirting boards and picture rails, single unit double glazed, French doors with original shutters and panelling. Double radiator and overhead store cupboard.
Bedroom 2
(17ft x 12ft 8in)
UPVC window, double radiator, en-suite shower, toilet and basin.
Bathroom
Panelled bath and shower/ mixer taps, porcelain wash basin, low flush WC, heated towel radiators, 2 UPVC windows.
Bedroom 3
(12ft 6in x 6ft 10in)
Fitted floor to ceiling cupboards, 2 UPVC windows, double radiators.
Kitchen/diner
(20ft 9in x 9ft 7in)
Fitted units and ceramic work top, original floor to ceiling cupboards, porcelain sink, UPVC windows, Karndean flooring, hardwood, double glazed door to outside, double radiator.
Utility room
(7ft x 6in)
Worktop, UPVC window, Worcester Greenstar combi boiler, plumbing for washing machine.
Communal Gardens
The property benefits from large, very attractive communal gardens. These comprise a lawned area with well-established borders of shrubs, trees and perennial plants at the front, a driveway with established borders of trees, shrubs and perennial plants, a gravelled area by the garage (which has an allocated parking space) and a tarmac area for wooden binstores. Communal and private cellars
The property benefits from spacious cellars, comprising a large communal entrance area with electric meters and storage for garden equipment, and exclusive use of two large cellars. Currently used as a gym and storeroom, these are underneath the lounge and dining room.

