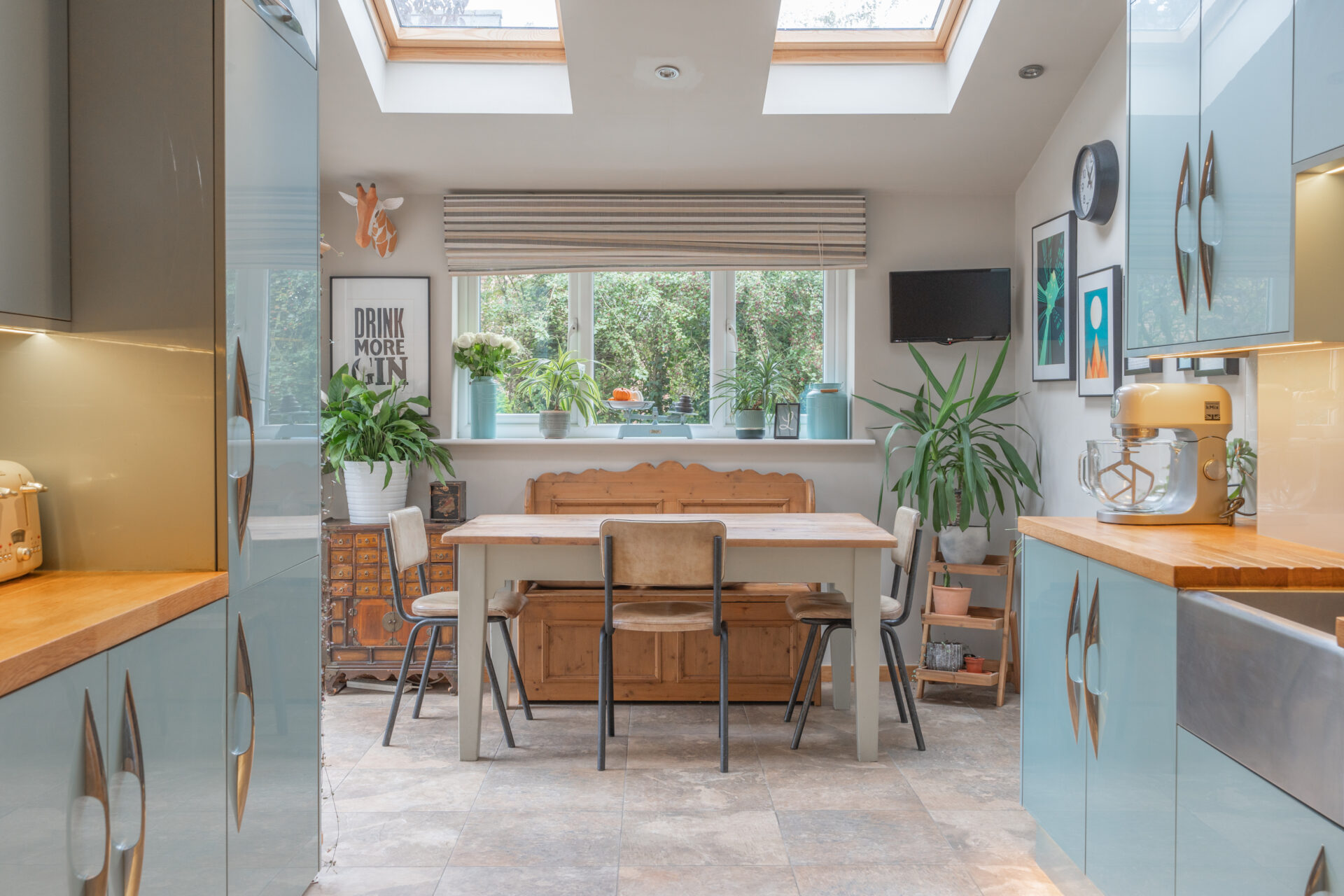Porch
UPVC entrance door and windows.
Rear Porch
Plumbing for washing machine, radiator.
Lounge – 13’6 x 13’1
Multi-fuel stove, UPVC window, radiator.
Kitchen / Breakfast Room – 13’6 x 13’1
Fitted units and round edged worktops, wall cupboards, stainless steel single drainer sink unit with mixer taps, stainless steel four ring gas hob, stainless steel electric single oven, Vaillant gas fired combination boiler, double radiator, UPVC window, stairs to first floor.
Landing
UPVC window, radiator, gas convector heater.
Bedroom One – 13’6 x 13’2
UPVC window, built-in wardrobes, double radiator.
Bedroom Two – 7’8 x 6’8
Built-in wardrobes, radiator.
Bathroom
Timber panelled bath with mixer taps, wash hand basin, low flush W/C, fitted cupboards, double radiator, UPVC window.
Attic Bedroom – 14’10 x 12’0
Eaves storage, radiator, Velux window.
Detached Garage – 19’8 x 9’4
Electric, light and power.

