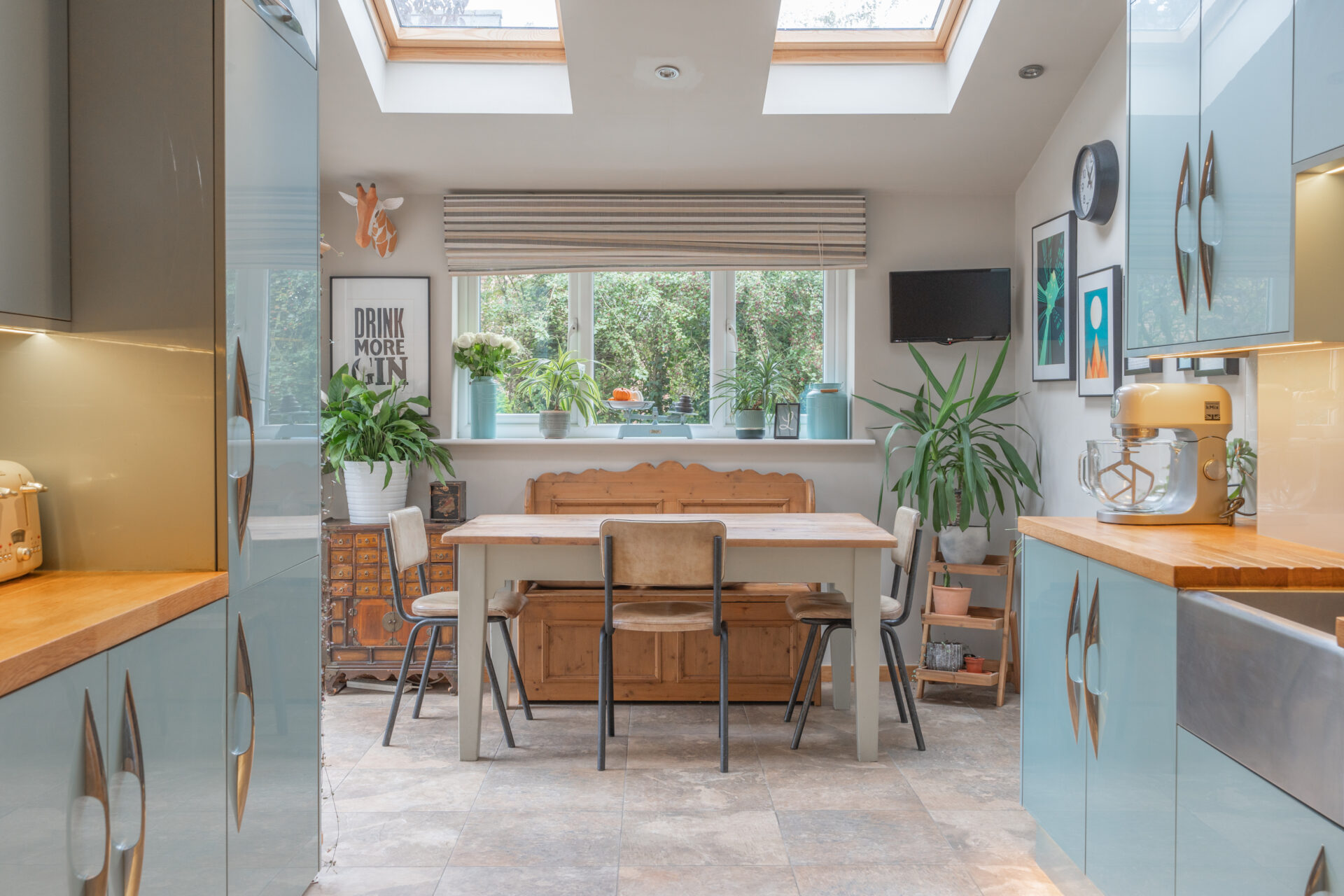Porch:
UPVC front door and window, with inner UPVC door leading to:
Open Plan Lounge/Diner
Lounge Area (12’ x 12’):
Double radiator, multi-fuel stove set in stone feature fireplace, UPVC window.
Dining Room (12’ x 11’2):
Radiator, UPVC window, stairs to the first floor.
Kitchen (15’2 x 11’1):
Oak fitted units and round-edged worktops, wall cupboards, stainless steel sink unit, plumbing for washing machine and dishwasher, 2 UPVC windows, high-level electric heater, extractor hood, built-under electric double oven and grill, Worcester combi boiler, double radiator, tiled flooring, UPVC door to rear.
Bedroom (12’2 x 12’):
Double radiator, UPVC window.
Bathroom:
Porcelain wash basin, electric shower unit over cream panelled bath, low flush W/C, radiator, UPVC window, linen cupboard.
Bedroom Two (15’8 x 11’):
UPVC window, double radiator.
Parking:
Parking for 1 car to the front.
Outside:
Very large additional garden area to the rear, currently rented from the Community Association at a rental of £10 per annum.
Detached garage located at the top of the driveway.

