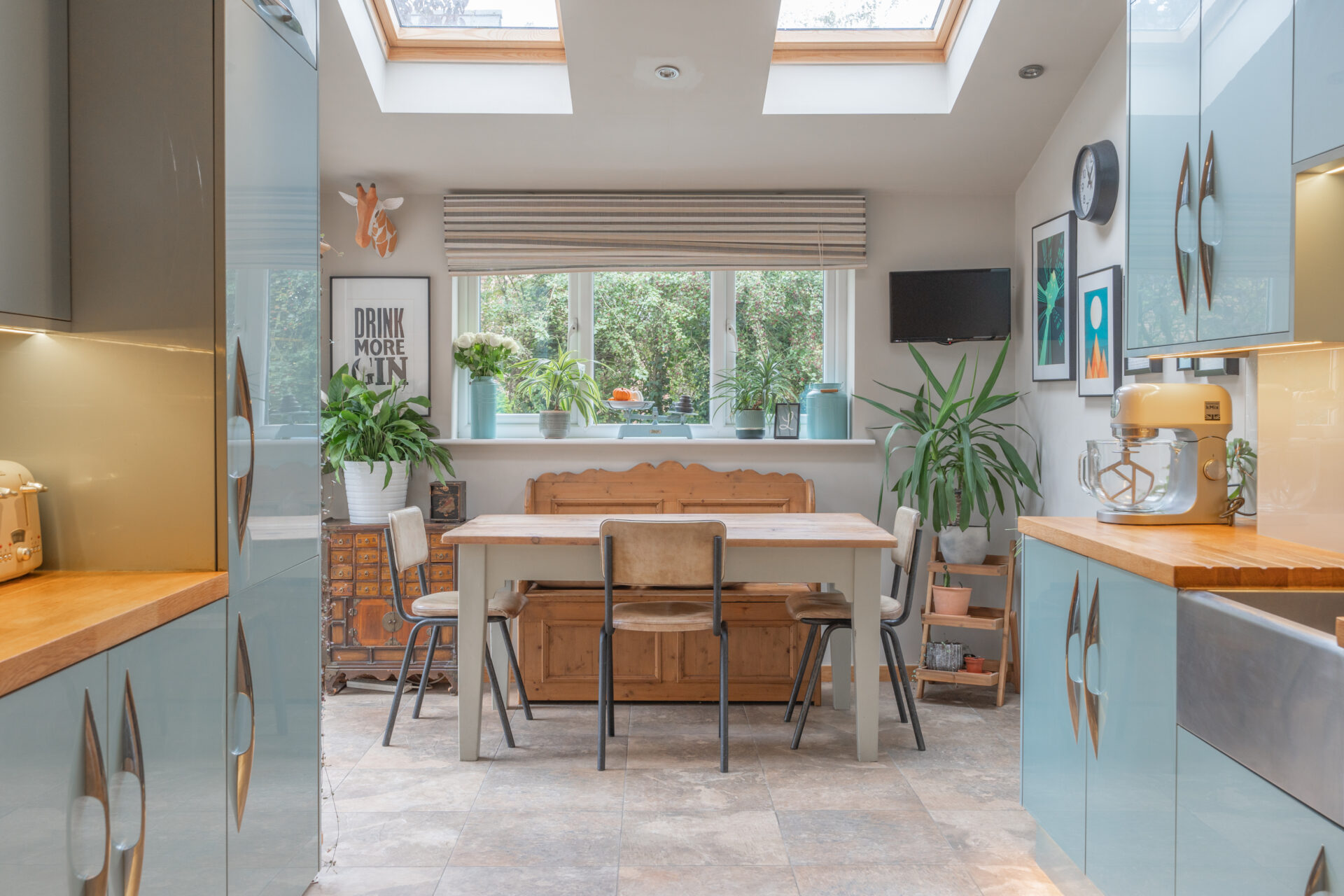Full description
POPULAR RESIDENTIAL AREA!! A deceptively spacious semi-detached home standing in a good sized plot with ample off road parking to the front including a space for a camper van / caravan. Full gas central heating and UPVC double glazing. The property comprises of porch, hall, lounge, kitchen, rear porch, landing, bathroom and THREE bedrooms. VIEWING HIGHLY RECOMMENDED!!
Porch:
UPVC window and front door.
Hall:
UPVC window, double radiator, stairs to 1st floor, under stairs cupboard with alpha combi boiler.
Lounge:
(19ft 8in x 11ft)
Living flame gas fire and timber surround, UPVC bay window to the front, UPVC window to rear, double radiator, radiator.
Kitchen: (8ft 8in x 7ft 7in)
Fitted units and round edged worktops, wall cupboards, gas cooker point, inset sink unit, radiator, UPVC window.
Rear Porch:
(16ft 8in x 5ft 6in)
Plumbing for washing machine, single unit double glazed windows, UPVC front door, double radiator.
Landing
UPVC window, built in cupboards.
Bathroom:
Panelled bath, shower and screen, wash hand basin in vanity unit, low flush W/C, UPVC window, central heating towel radiator, extractor fan.
Bedroom One:
(11ft x 7ft 10in)
UPVC window, radiator,.
Bedroom Two:
(12ft 2in x 9ft to front of wardrobes)
UPVC bay window, radiator, range of built in wardrobes and cupboards.
Bedroom Three:
(7ft 8in x 6ft 7in)
UPVC window, radiator.
Outside:
Good sized garden area to the front laid mainly to lawn, paved patio area to the rear.

