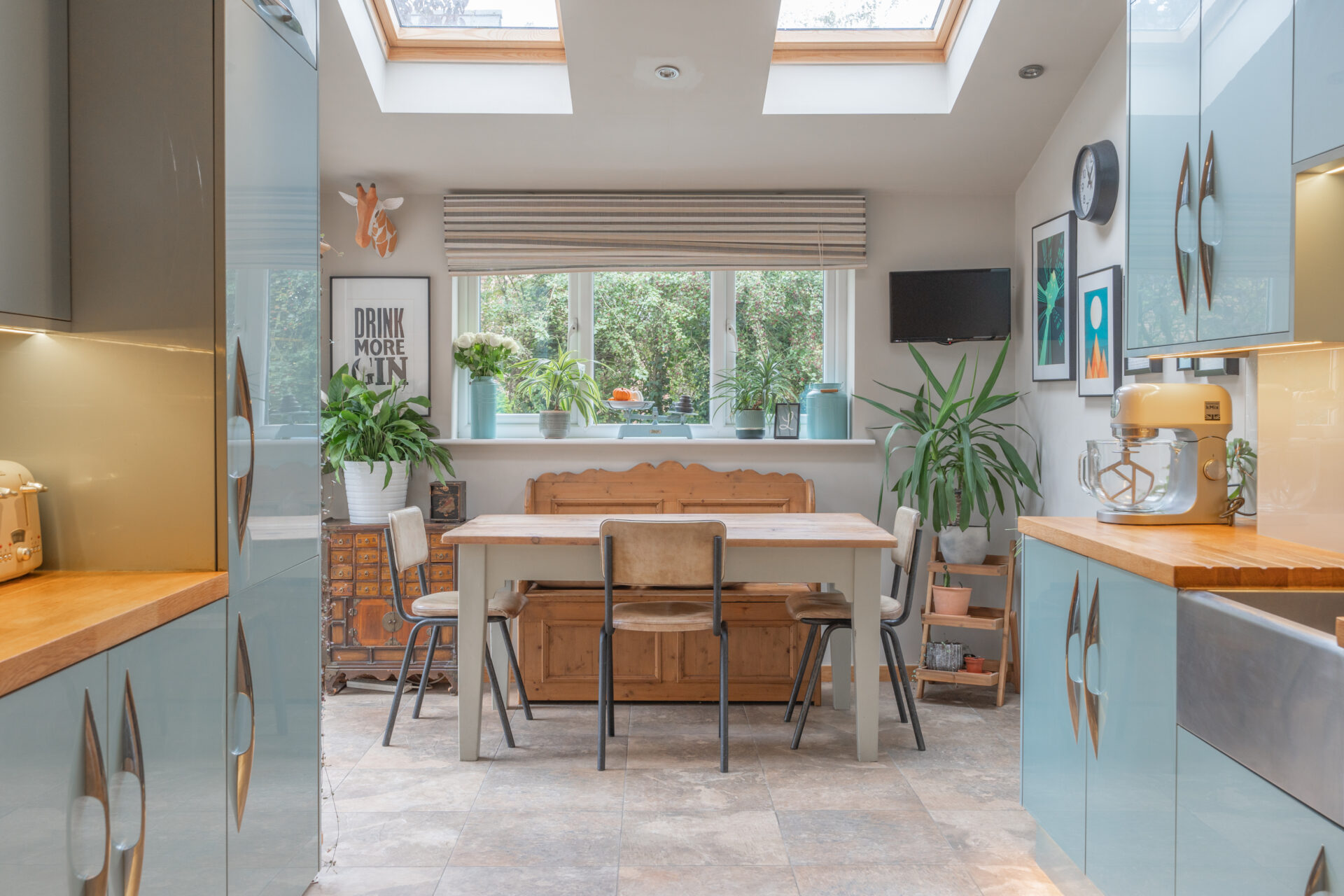Church Street, Buxton
£169,995
Spacious mid-terrace property with a versatile layout including a ground floor lounge/kitchen area. First Floor kitchen / bathroom / bedroom. Features modern fitted units, ensuite bedroom, Velux-lit lounge, and useful cellar storage. Ideal investment opportunity with shared utilities and single coun


